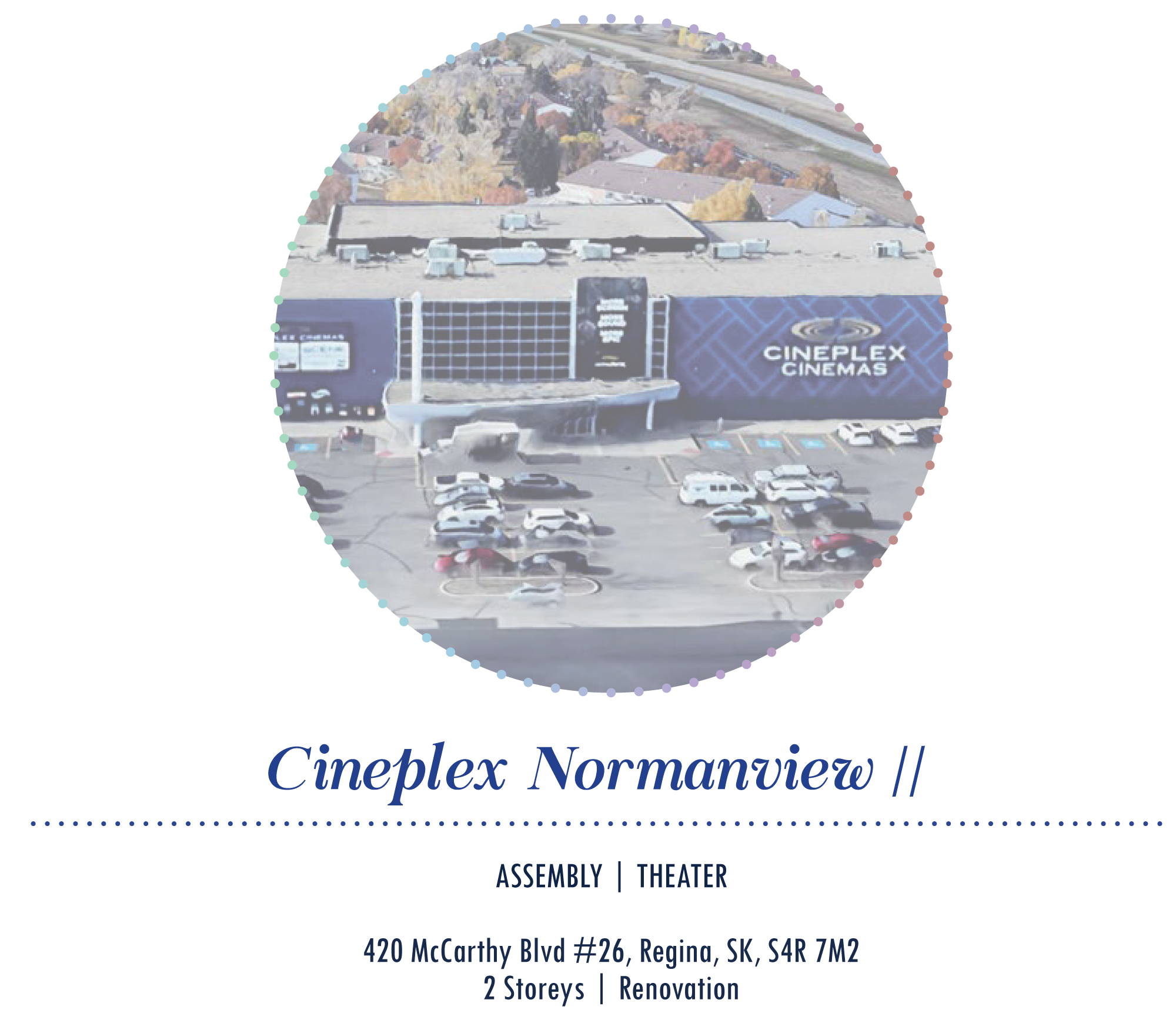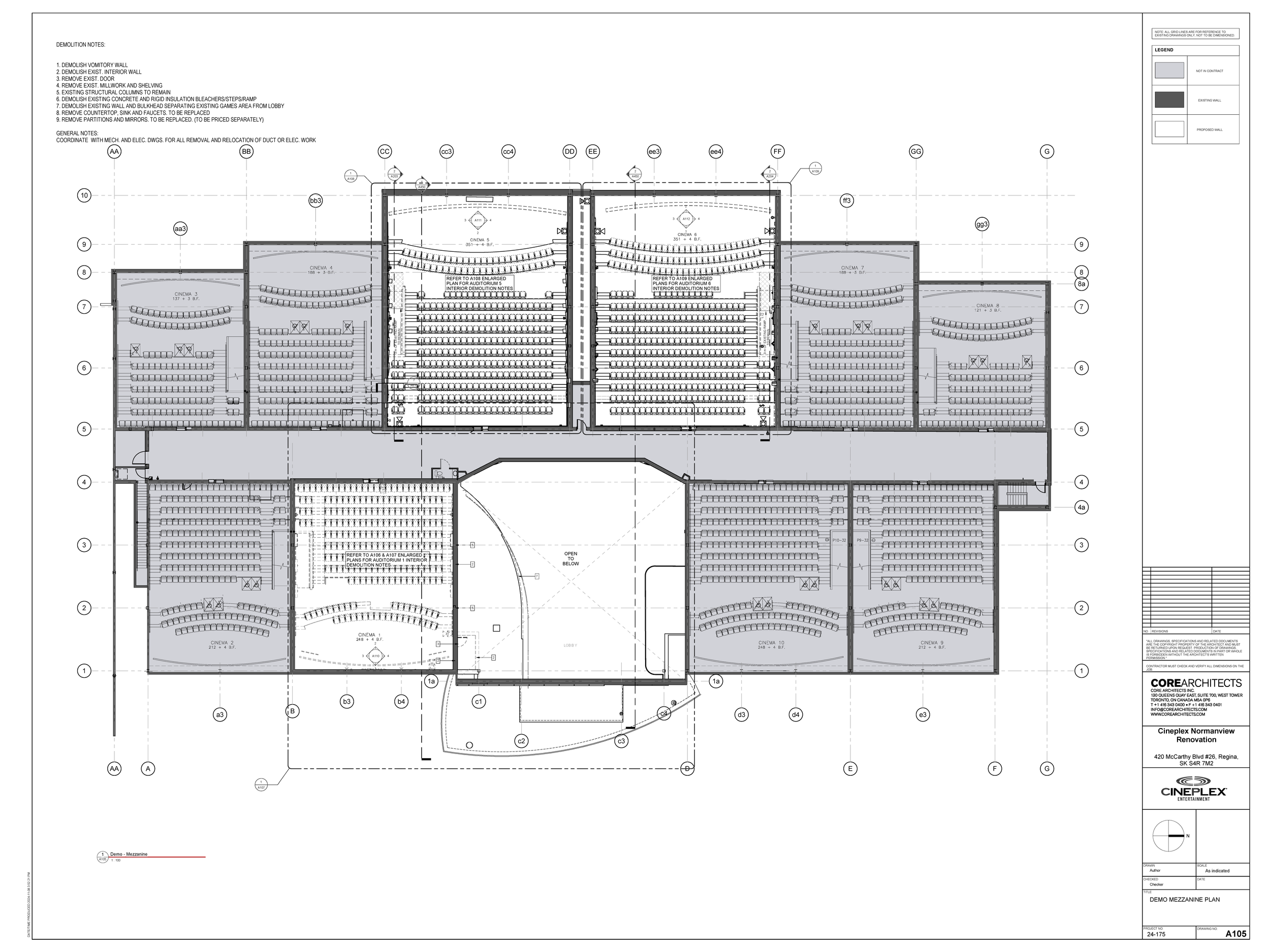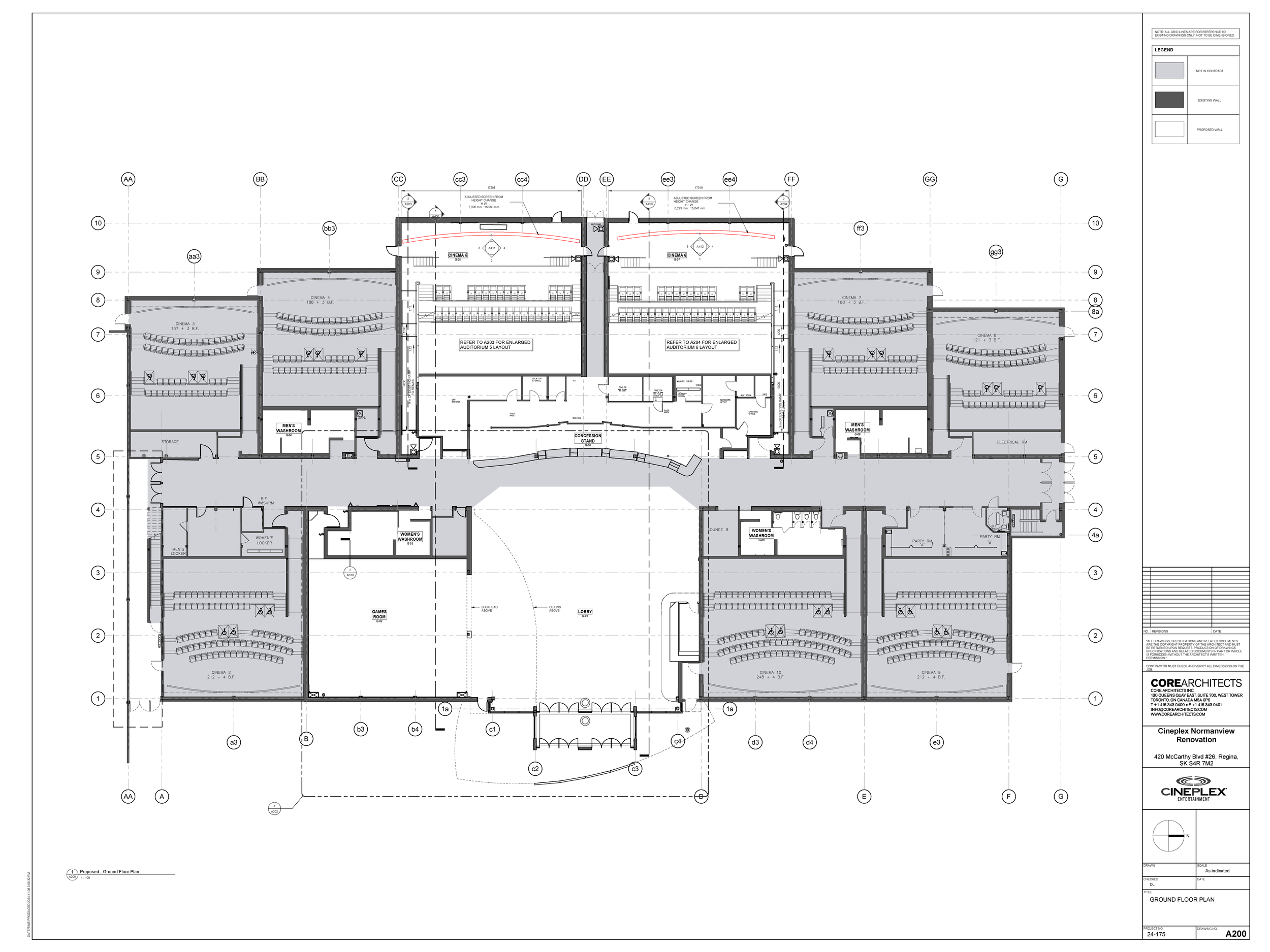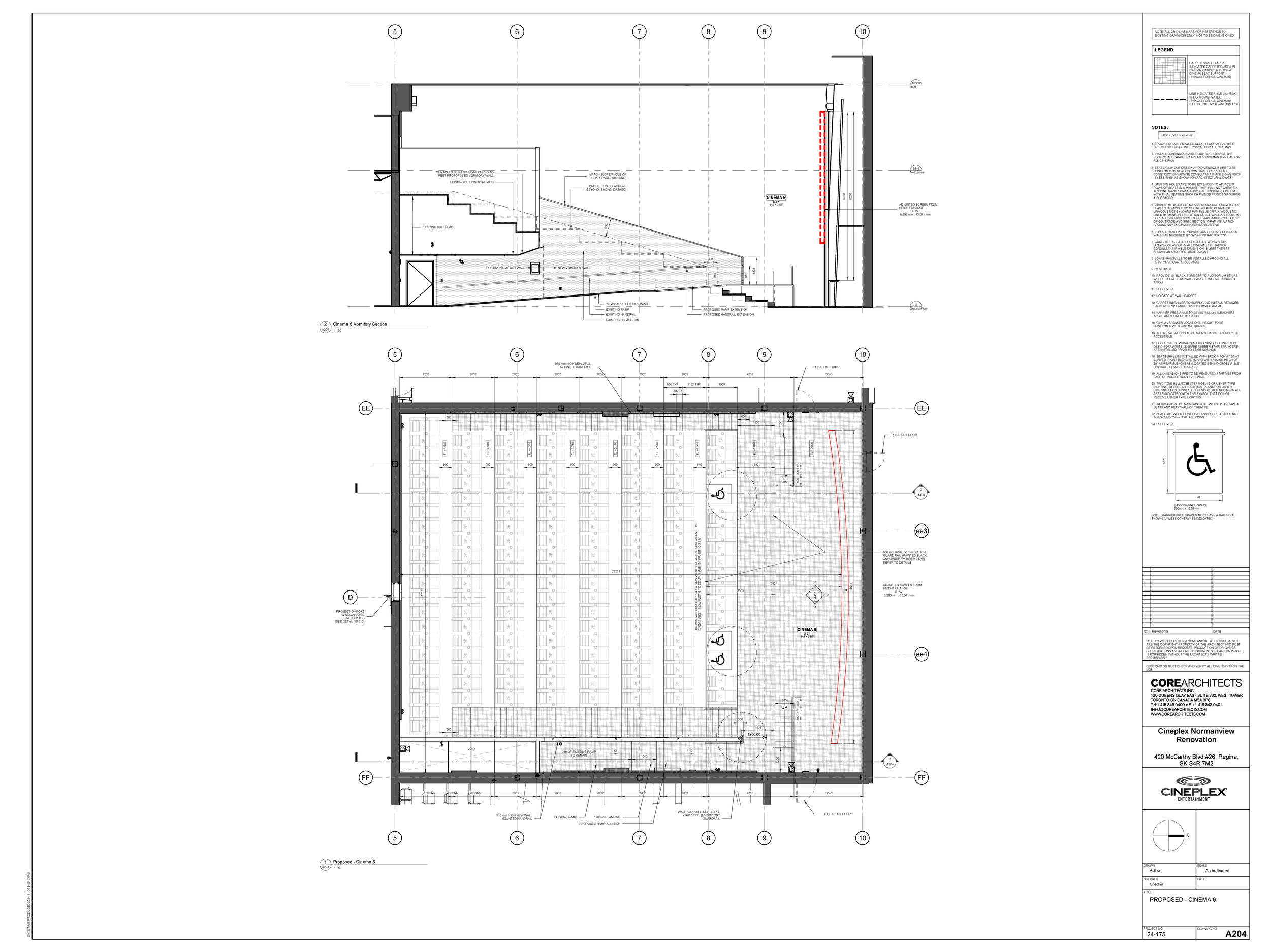Prepared demolition/existing floor plans and proposed drawings for permit submission on the renovation of the existing Cineplex theater. Developed plans and sections for auditoriums 5 and 6 featuring C-series and Z-series recliner seat layouts, minimizing structural demolition while aligning with client requirements. Explored schematic design options with ramp and stair approaches to meet existing grading and fire exit access, extended bleachers for larger seats, and incorporated D-Box seating as specified in the project charter. Set up and prepared BIM Revit model, transitioning schematic CAD concepts into 3D for future permit design. Assessed structural and service conflicts with the proposed design and verified compliance with fire safety and accessibility standards, including clearance widths and barrier-free guidelines.
Previous
Previous
55 & 77 Davisville Ave
Next
Next
















