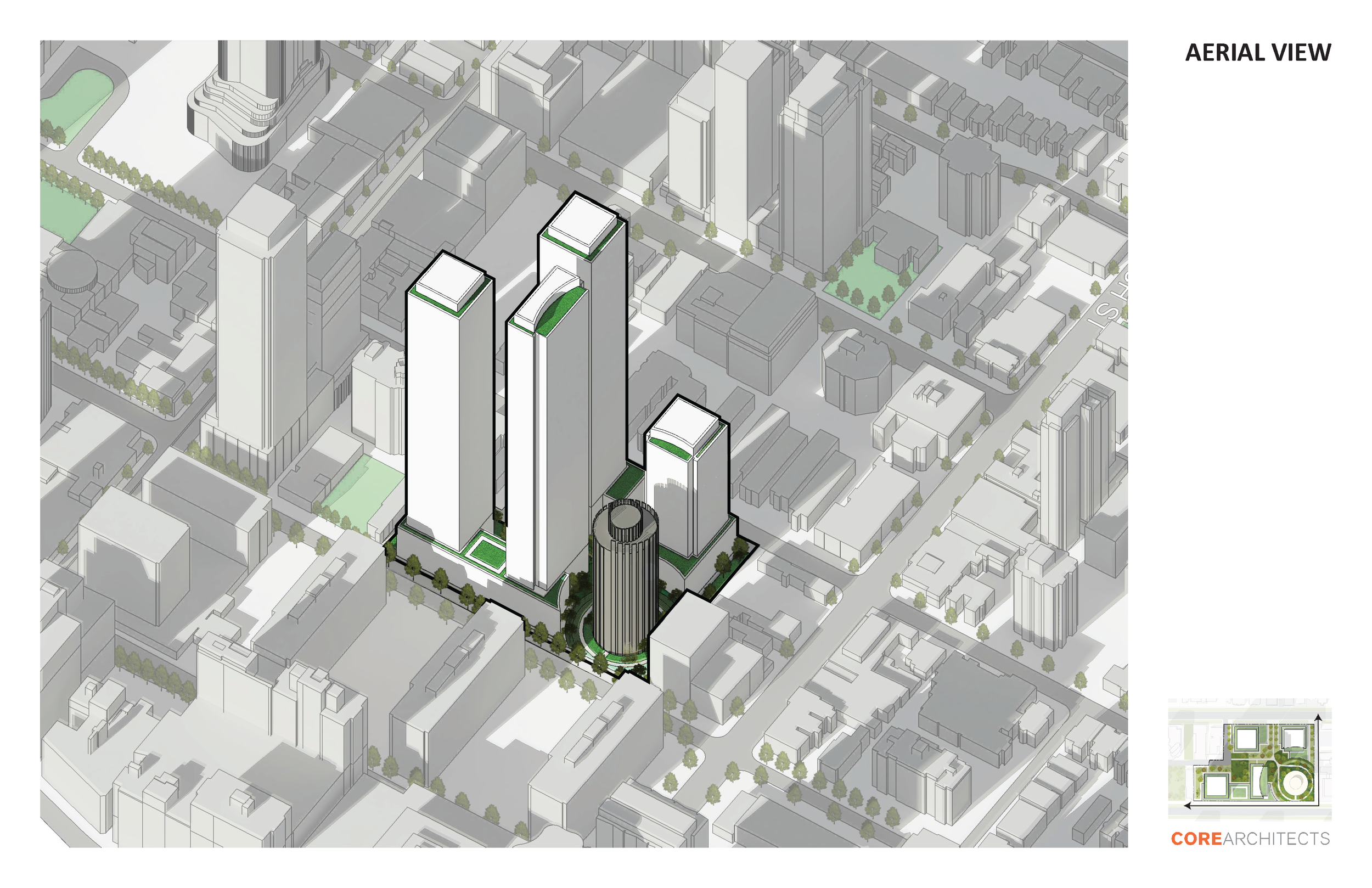Prepared preliminary design drawings for client review and mediation meetings for multiple condominiums (A–E), including podium, tower, and site plans with residential units, lobbies, service spaces, and landscaping. Designed building forms and site plans at various scales to assess feasibility while adhering to setback regulations and bylaws imposed by adjacent structures. Contributed to client presentations with conceptual materials, such as floor plans, axonometric drawings, and building statistics, including unit areas, GCA, and GFA, for cost and viability analysis. Ensured compliance with egress routes, travel distances, corridor widths, and OBC requirements for all plans.
FEASIBILITY STUDY











