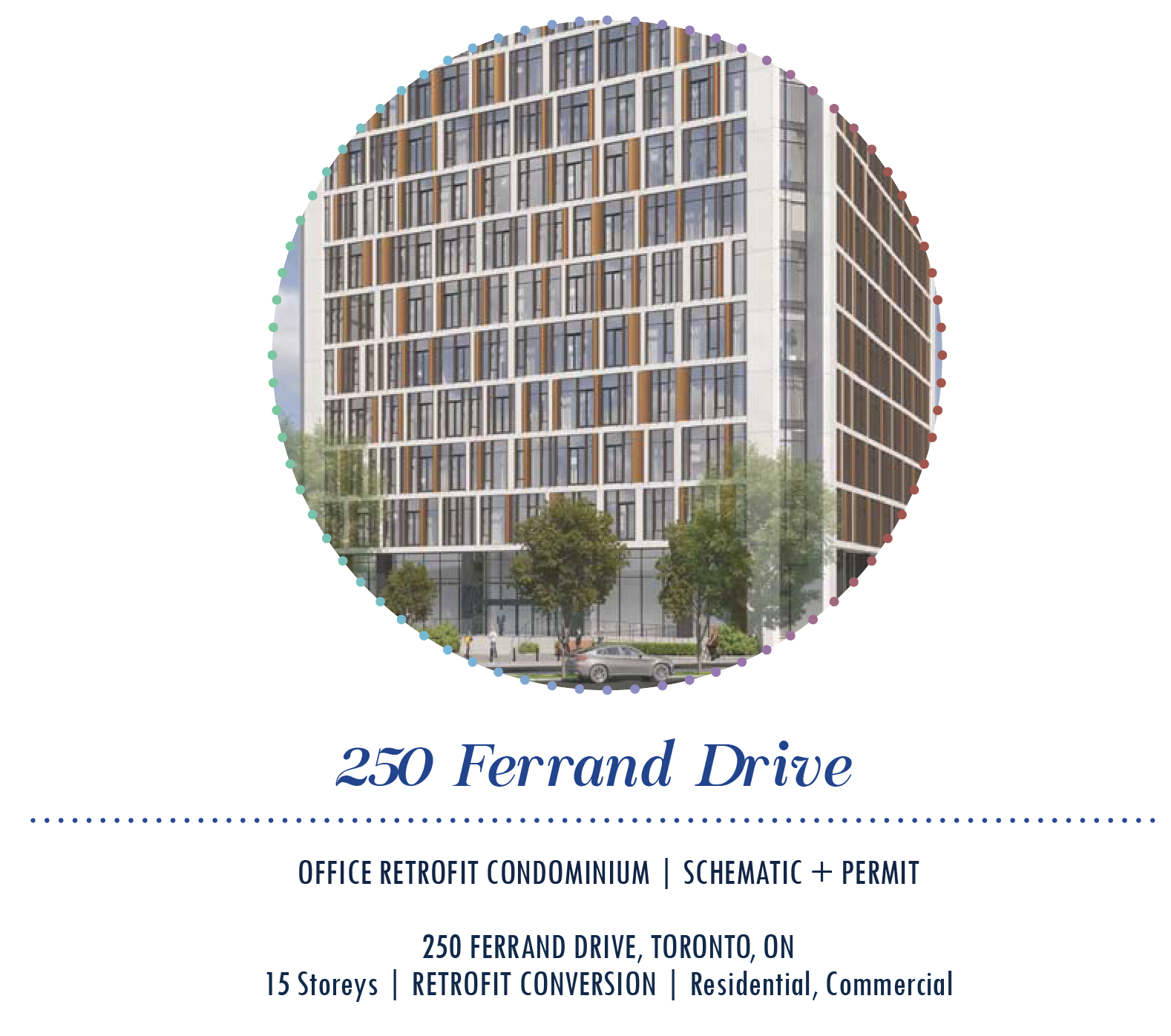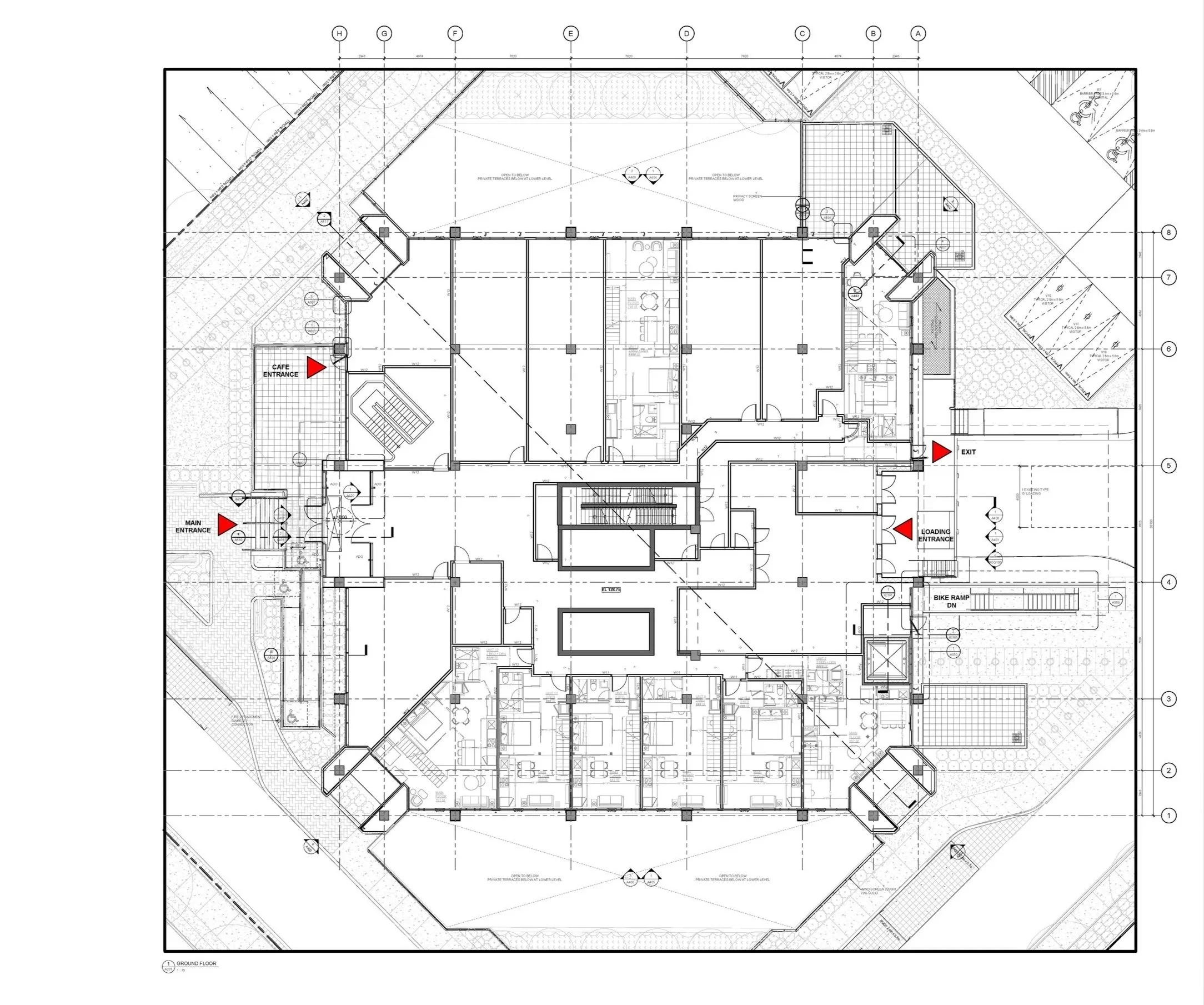Contributed to the rezoning and adaptive reuse of a vacant 14-storey office building into a 15-storey mixed-use rental development with 331 units. Prepared detailed floor plans, unit layouts, elevations, and site plans, along with comprehensive project statistics including GFA, unit mix, parking, and amenity areas. Assisted in the coordination and development of multiple ZBA submission packages, incorporating feedback from clients, consultants, and city planners. Supported the creation of block context plans, garbage and loading layouts, fire access routes, and submission materials for PAC and city review. Currently supporting the preparation of permit sets for exterior recladding and full building renovation.
RE-ZONING (ZBA) DRAWINGS
Existing Drawings
Site Plan
Lower Concourse Level Plan
Ground Floor Plan
Roof Plan
Elevation
Section
Exterior Facade
Garden Terrace
PERMIT DRAWINGS (IN PROGRESS)
Lower Concourse Level Plan
Ground Floor Plan
Typical Level Floor Plan
Level 14 Floor Plan
Elevations (Facade)
Building Elevations (Facade)
Partial Elevations (Facade)
Details (WIP)
Details (WIP)
Details (WIP)
Demolition Plans
Demolition Elevations (Cladding)























