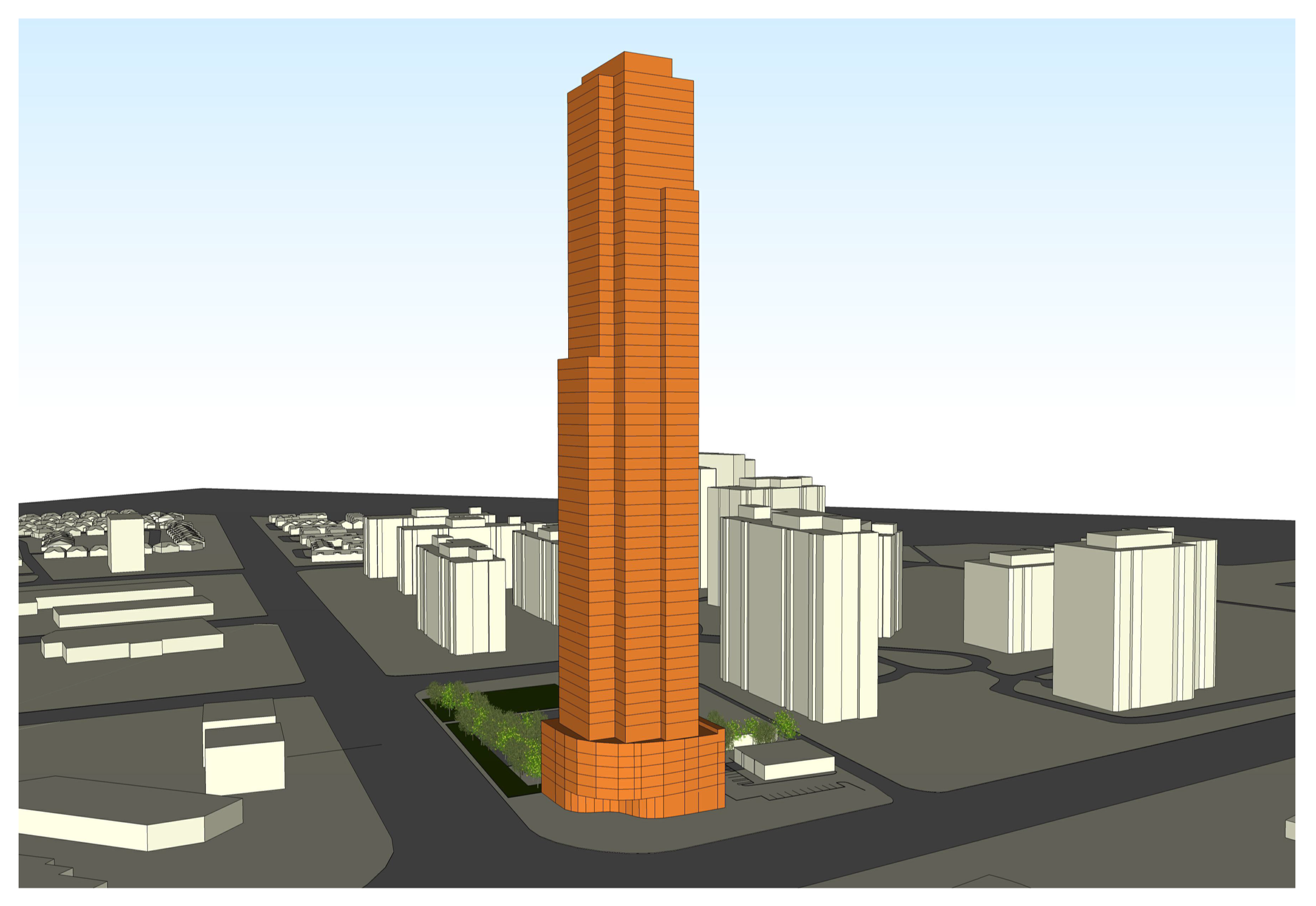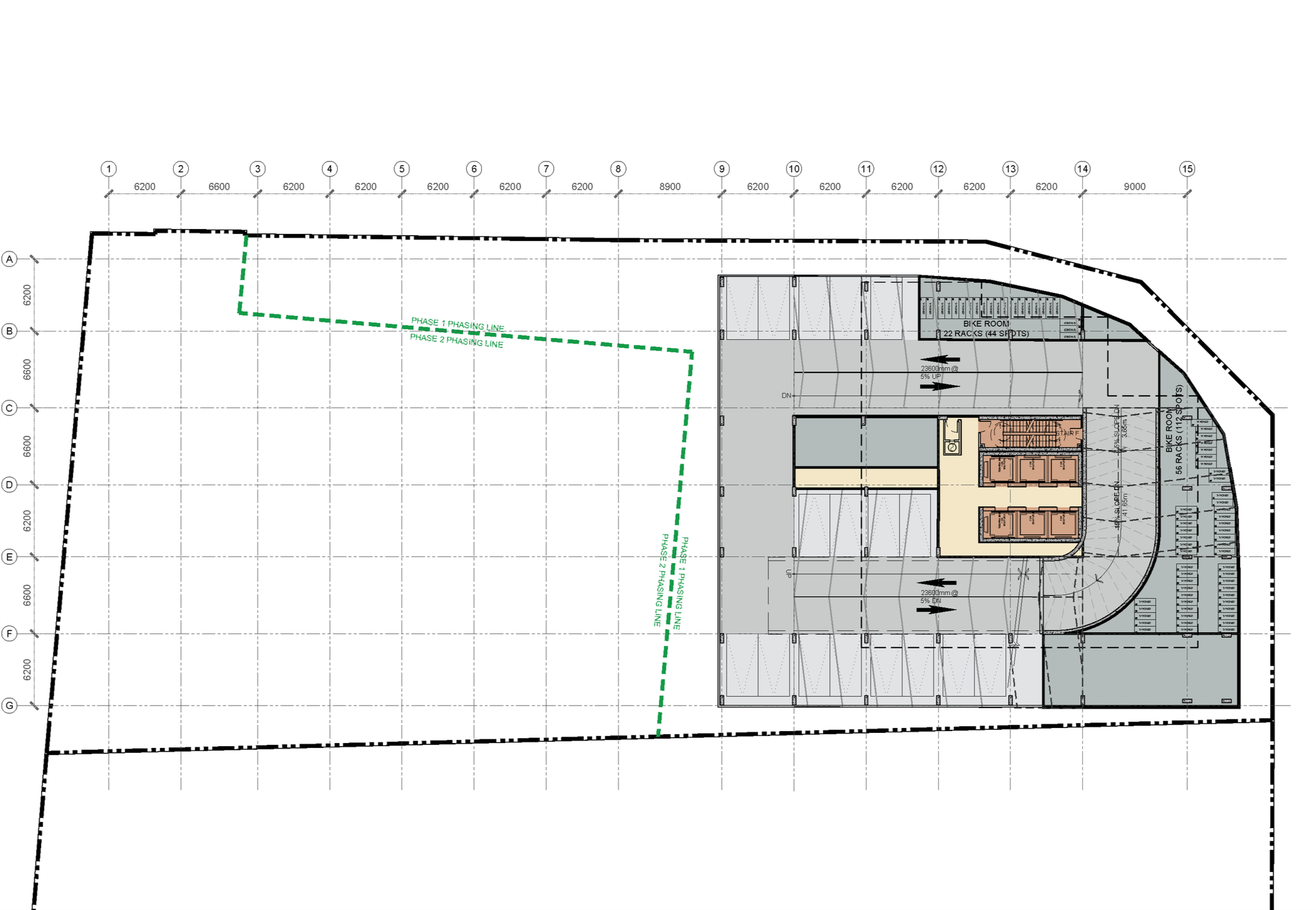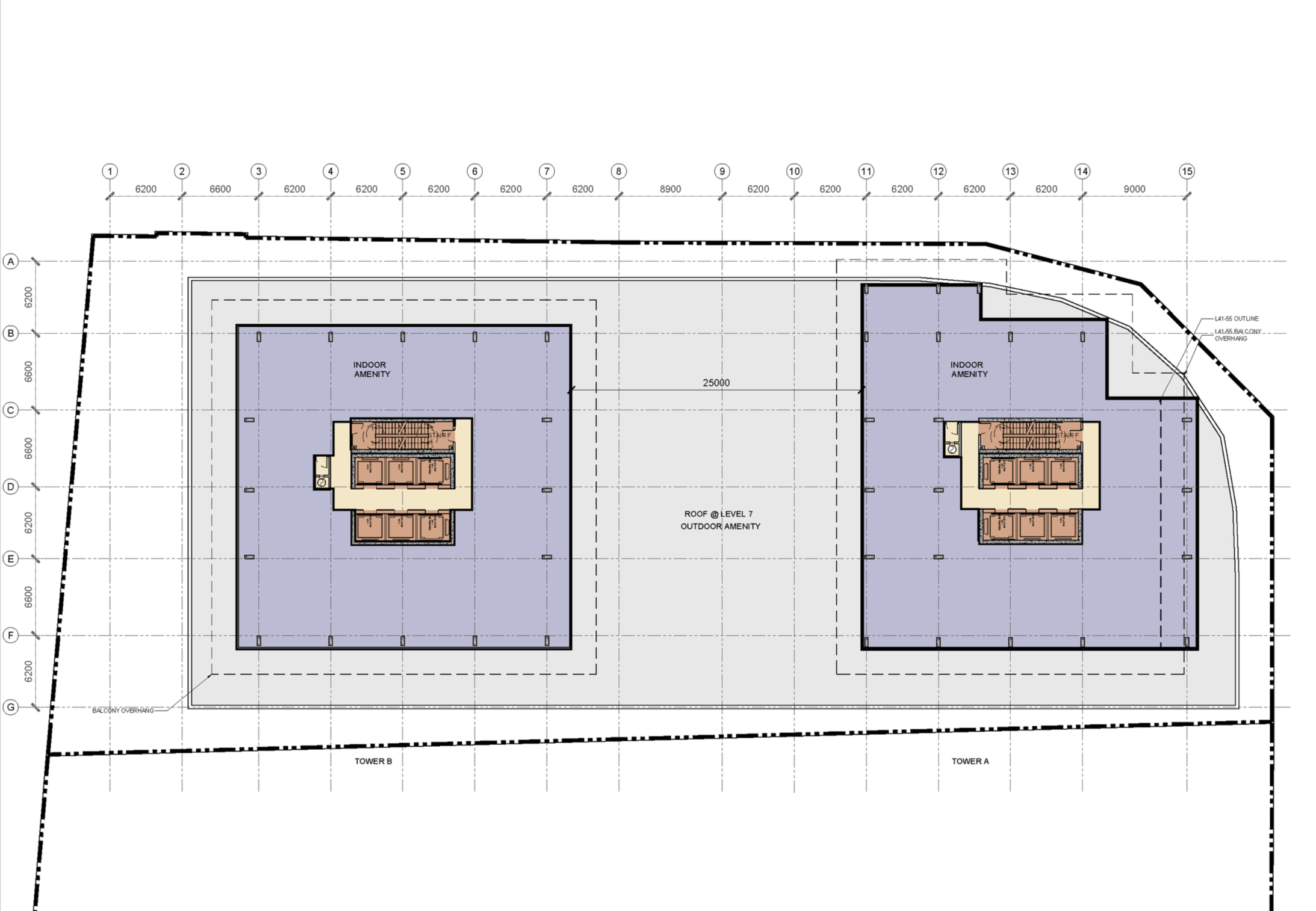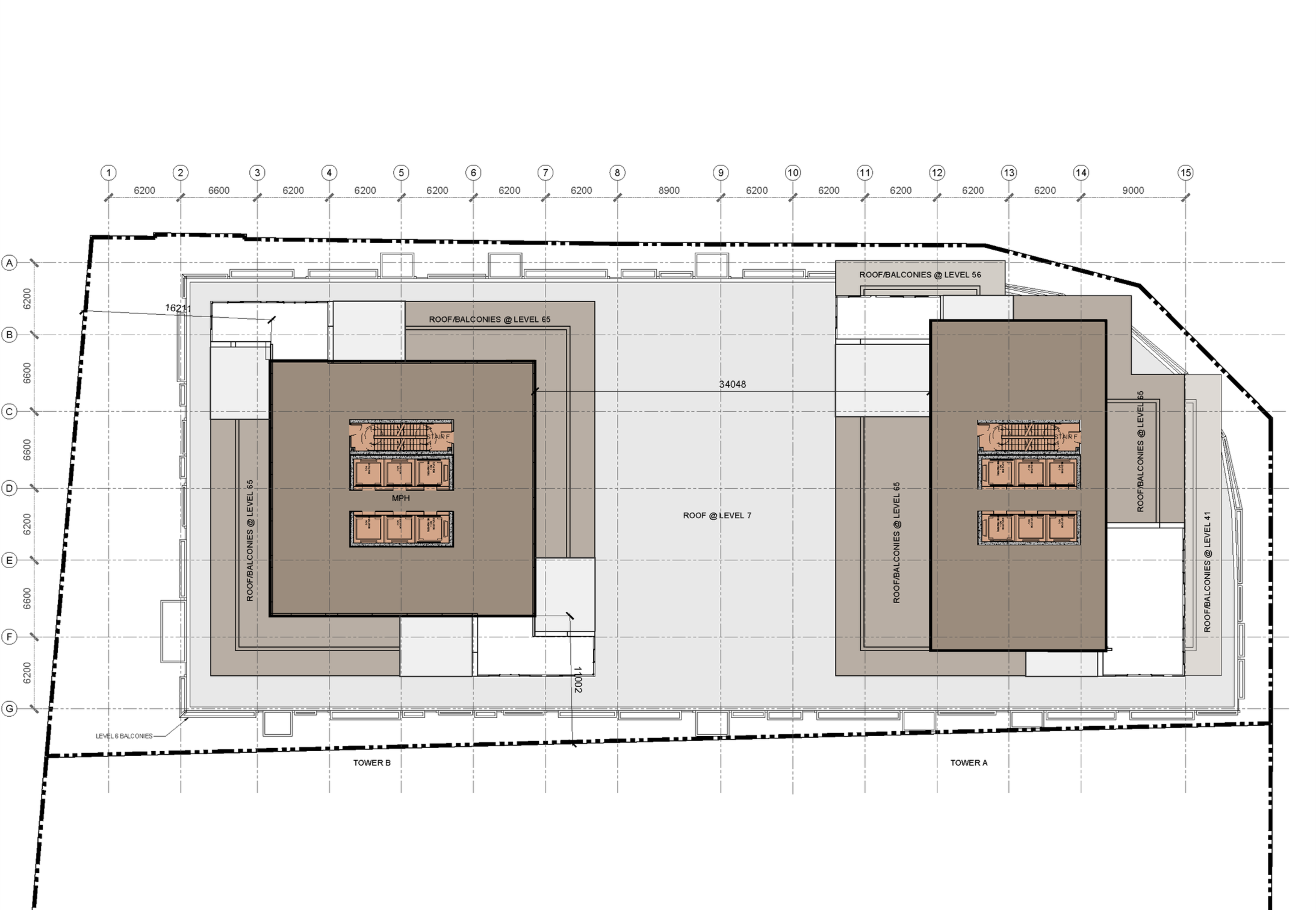Prepared drawings for feasibility studies and presentations followed by the preparation of phasing drawings to demonstrate the consideration of the surrounding buildings on the site. Incorporated easement restrictions, setbacks, and site constraints, including adjusted building perimeters, parking layouts, and temporary structures to separate phases. Redesigned amenity and service spaces for Phase 1 to align with a reduced number of residential units, ensuring all programmed spaces met zoning and site constraints. Produced 3D massing models, calculated phased and combined building statistics, and ensured compliance with fire safety, loading, and waste storage requirements for client review and cost analysis.
PRELIMINARY DRAWINGS + DESIGN
PHASING DRAWINGS - PHASE 1
3D View
Phase 1 - P1 Parking
Phase 1 - Ground Floor
Phase 1 - Level 2
Phase 1 - Level 7
Phase 1 - Levels 8-40
Phase 1 - MPH
PHASING DRAWINGS - PHASE 2
3D Massing
Phase 2 - P1
Phase 2 - Ground Floor
Phase 2 - Level 2
Phase 2 - Level 7
Phase 2 - Levels 8-40
Phase 2 - MPH
























