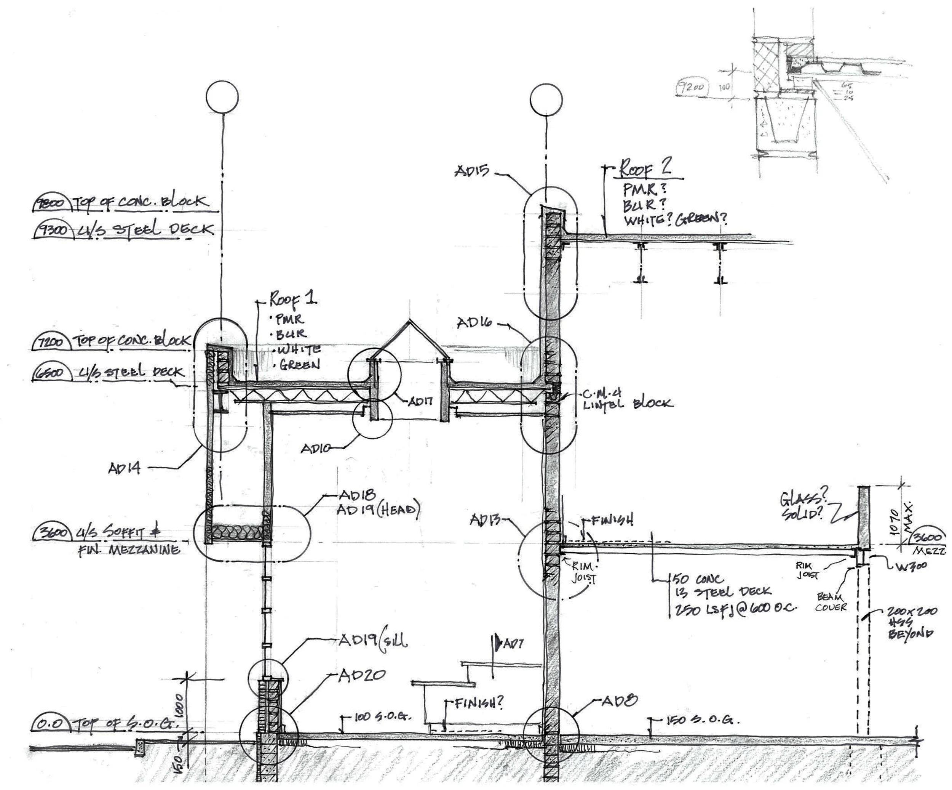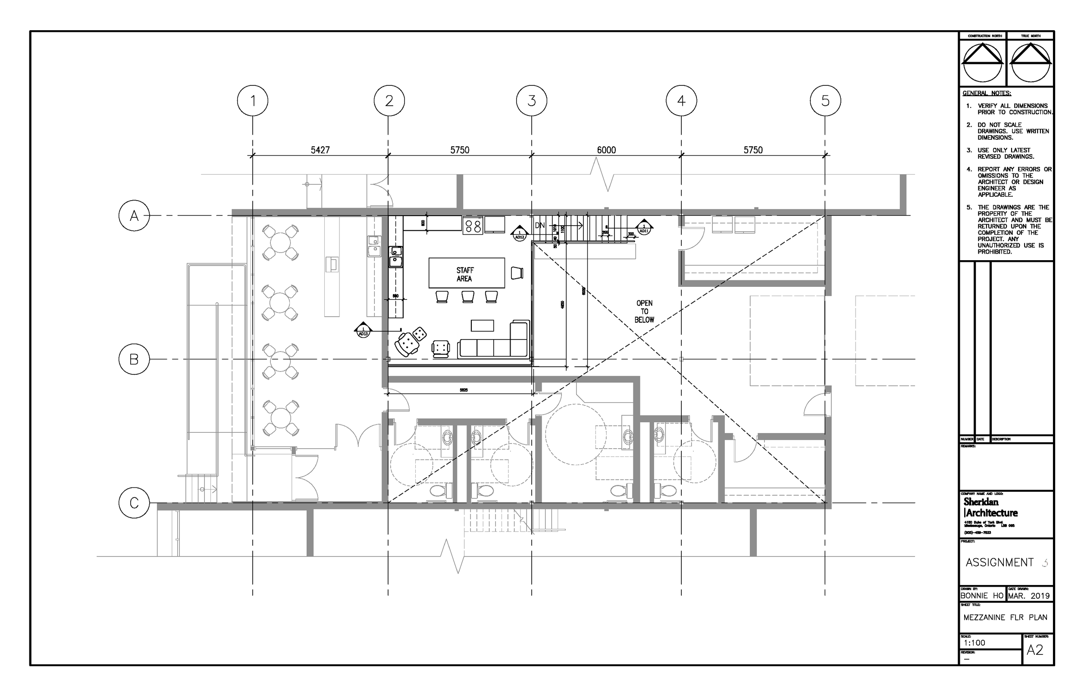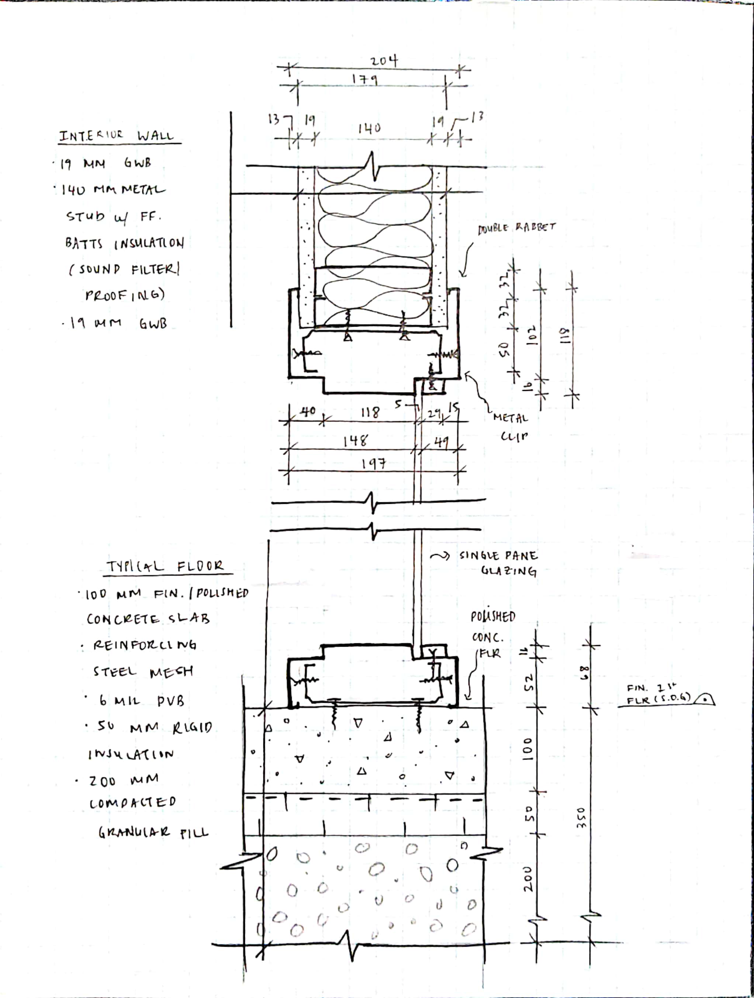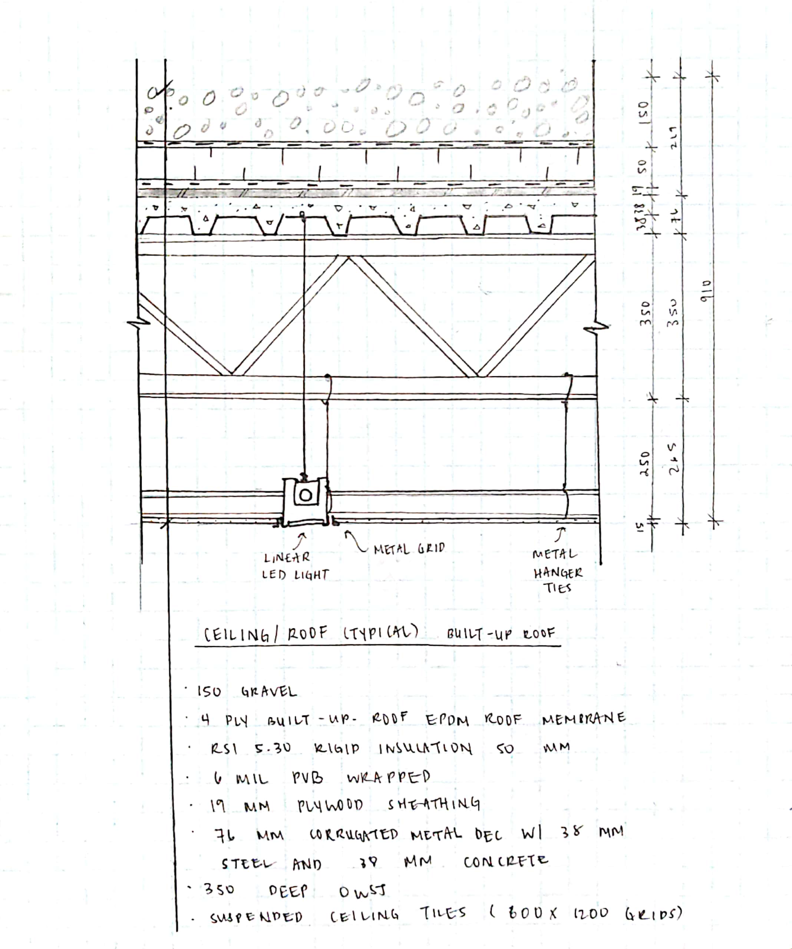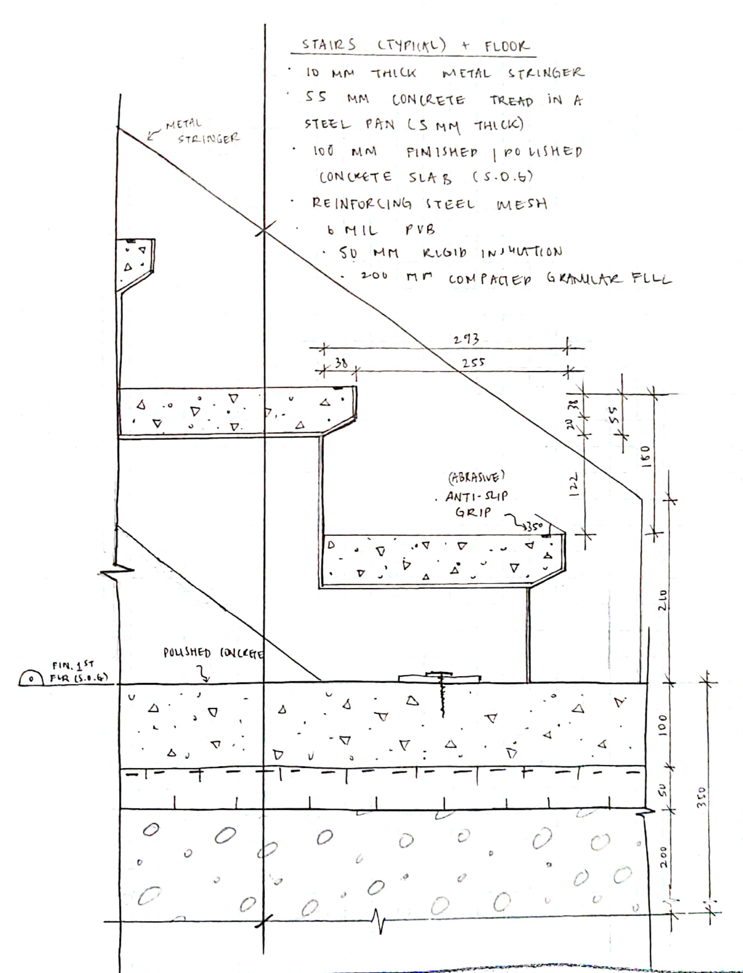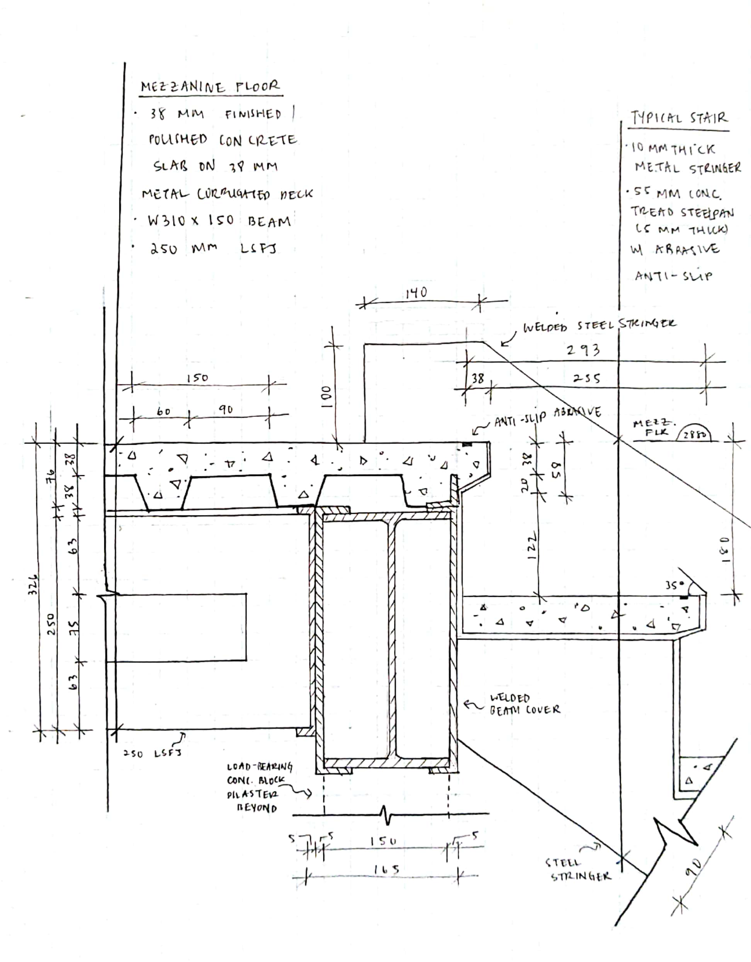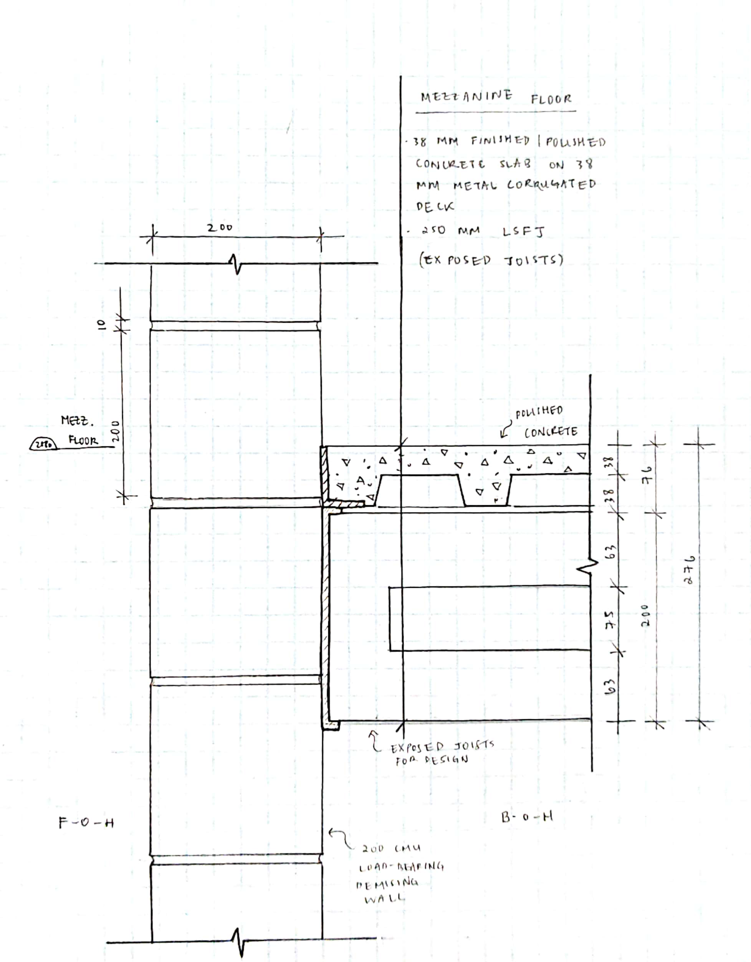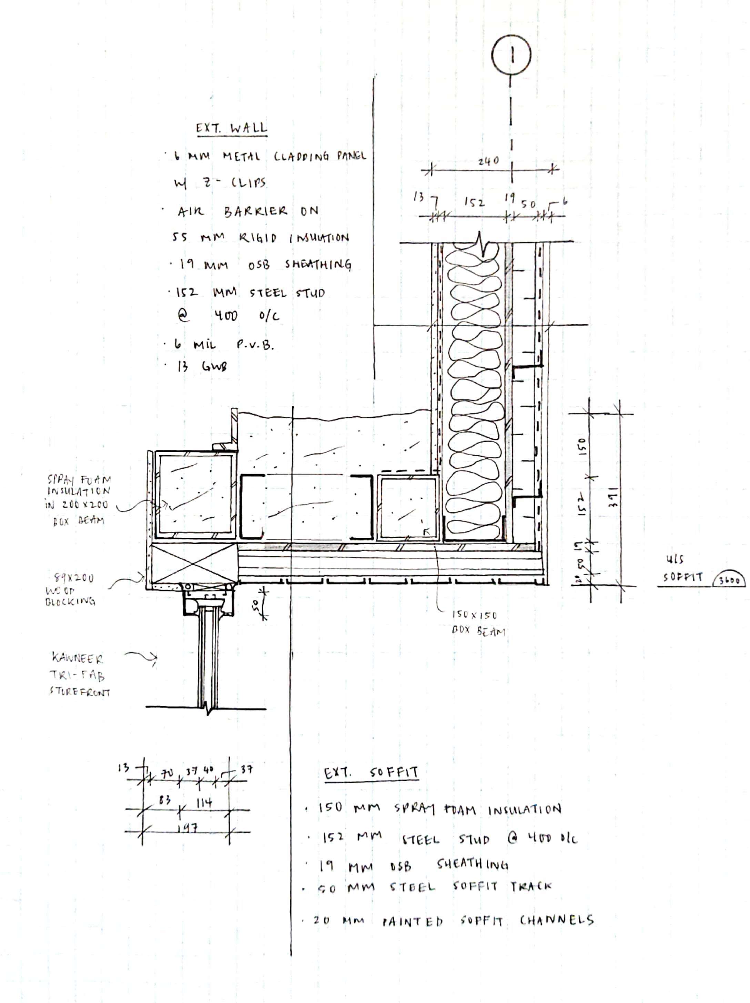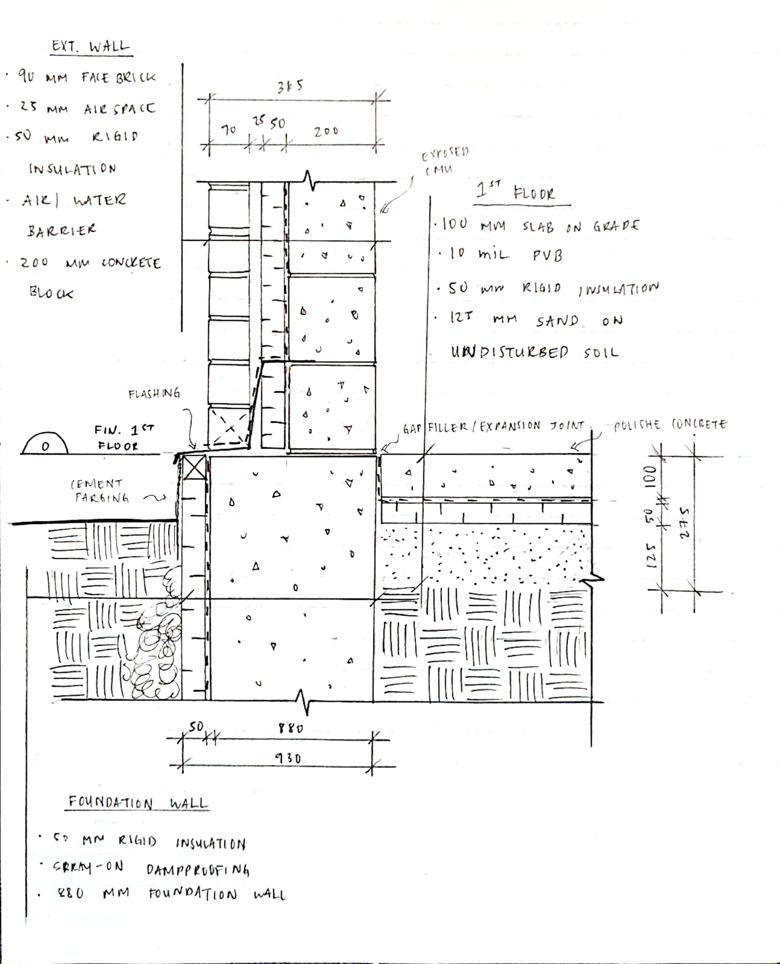This project explores the technical details needed to develop the design of a coffee shop located in Mississauga, Ontario, Canada. The following drawings are an amalgamation of selected technical floor plans and hand-drawn details to illustrate the design features of the coffee shop.
The coffee shop development includes design for the exterior façade, selection of materials, interior layouts and design, as well as designing barrier-free spaces for the main floor and mezzanine.
DETAILS
The floor plans and hand-drawn details include the following:
A1 Main Floor Plan (1:100)
A2 Mezzanine Floor Plan (1:100)
AD7 Service Counter- 3D, Section, Plan (As noted)
AD8 Front-of-House Floor at Wall (1:10)
AD9 Borrowed Light Details – Head and Sill (1:5)
AD10 Front-of-House Ceiling (1:5)
AD11 Bottom of Stair and S.O.G. (1:5)
AD12 Top of Stair at Mezzanine (1:5)
AD13 Mezzanine Floor at Demising Wall (1:5)
AD14 Parapet 1 (@ low roof type 1) (1:10)
AD15 Parapet 2 (@ high roof type 2) (1:10)
AD16 Low Roof @ Exterior Wall (1:10)
AD17 Skylight Curb (1:10)
AD18 Exterior Soffit (1:10)
AD19 Storefront Window (1:10)
AD20 S.O.G. Floor/Foundation/Cavity Wall @ grade (1:10)
PRELIMINARY DRAWINGS
Building Section Reference | Cr: Instructor
Ground Floor Plan
Mezzanine Floor Plan
FREEHAND CONSTRUCTION DETAILS
AD7 Service Counter- 3D, Section, Plan
AD8 Front-of-House Floor at Wall
AD9 Borrowed Light Details – Head and Sill
AD10 Front-of-House Ceiling
AD11 Bottom of Stair and S.O.G.
AD12 Top of Stair at Mezzanine
AD13 Mezzanine Floor at Demising Wall
AD14 Parapet 1 (@ low roof type 1)
AD15 Parapet 2 (@ high roof type 2)
AD16 Low Roof @ Exterior Wall
AD17 Skylight Curb
AD18 Exterior Soffit
AD19 Storefront Window
AD20 S.O.G. Floor/Foundation/Cavity Wall @ Grade



