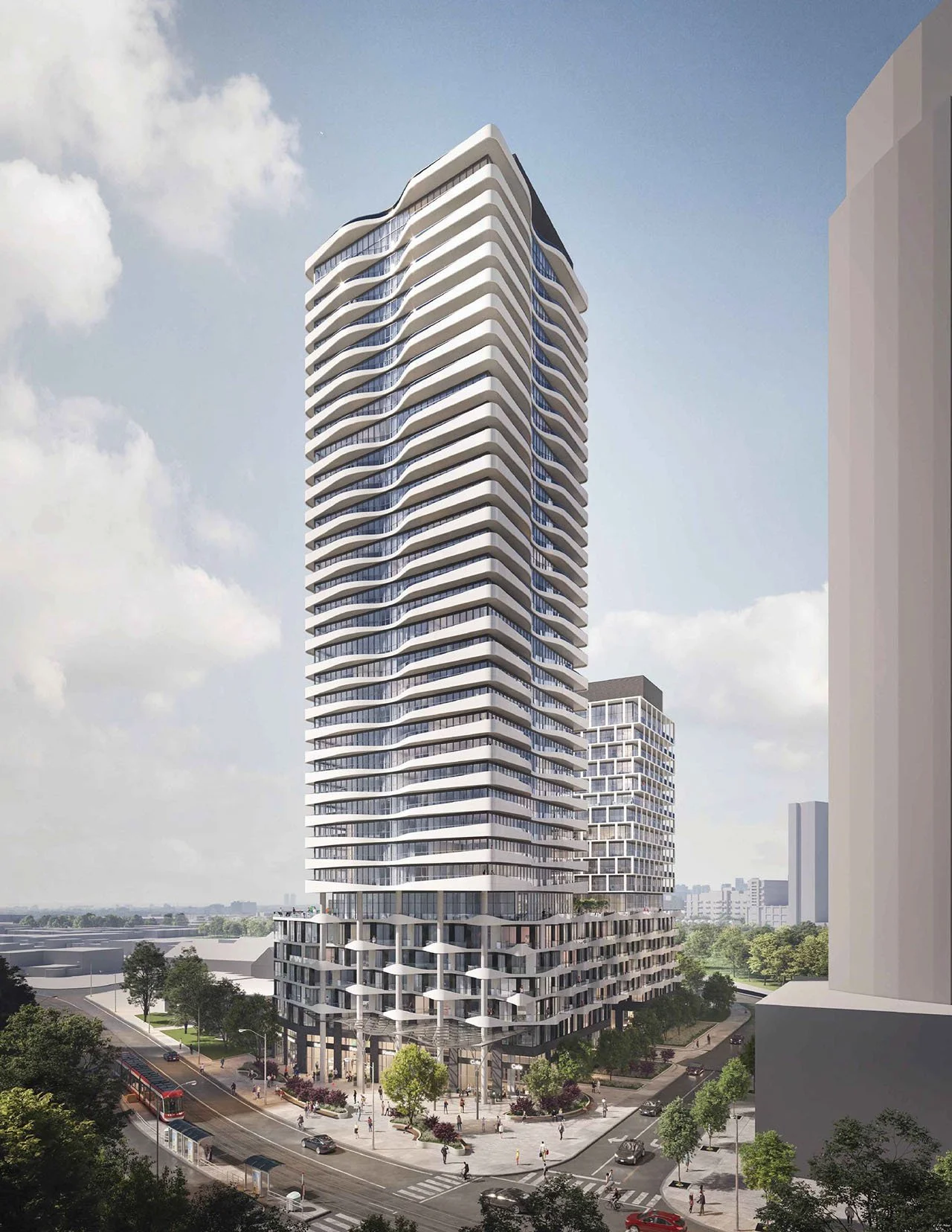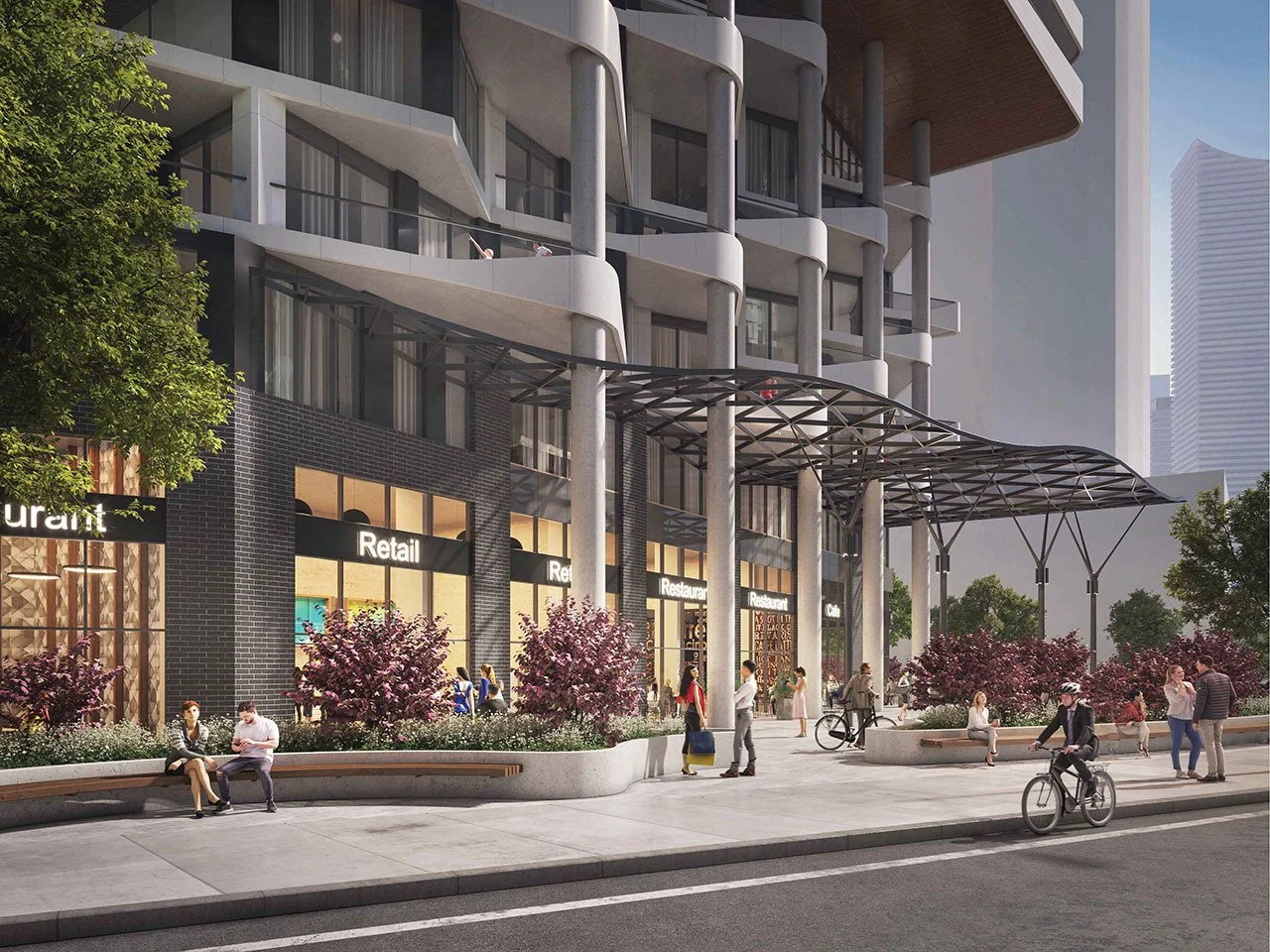Prepared and finalized architectural drawings, including site plans, elevations, and simplified graphics, for OPA/ZBA re-submission and presentations. Developed revised massing options to reduce shadow impacts on Flora Voisey Park, including shadow studies, schematic plans, and GFA reallocations for client review. Adjusted floor plans, parking layouts, and structural elements to meet fire code, zoning bylaws, and city requirements, while coordinating site grading and landscaping with consultants.


RE-ZONING OPA/ZBA SET
Site Plan
P1 Parking Level
Ground Floor
Elevation
Elevation
Elevation
Section
Section
Roof Plan
3D View
3D View













