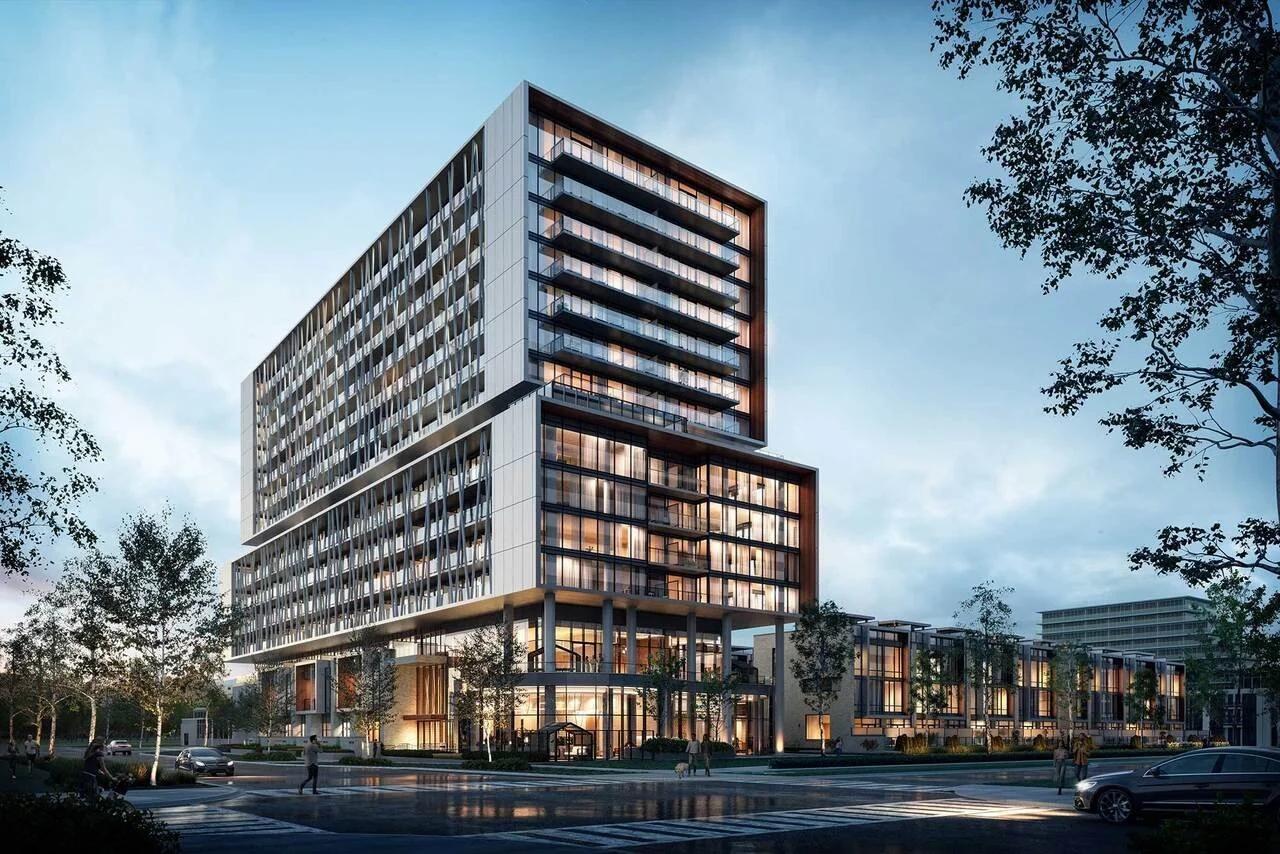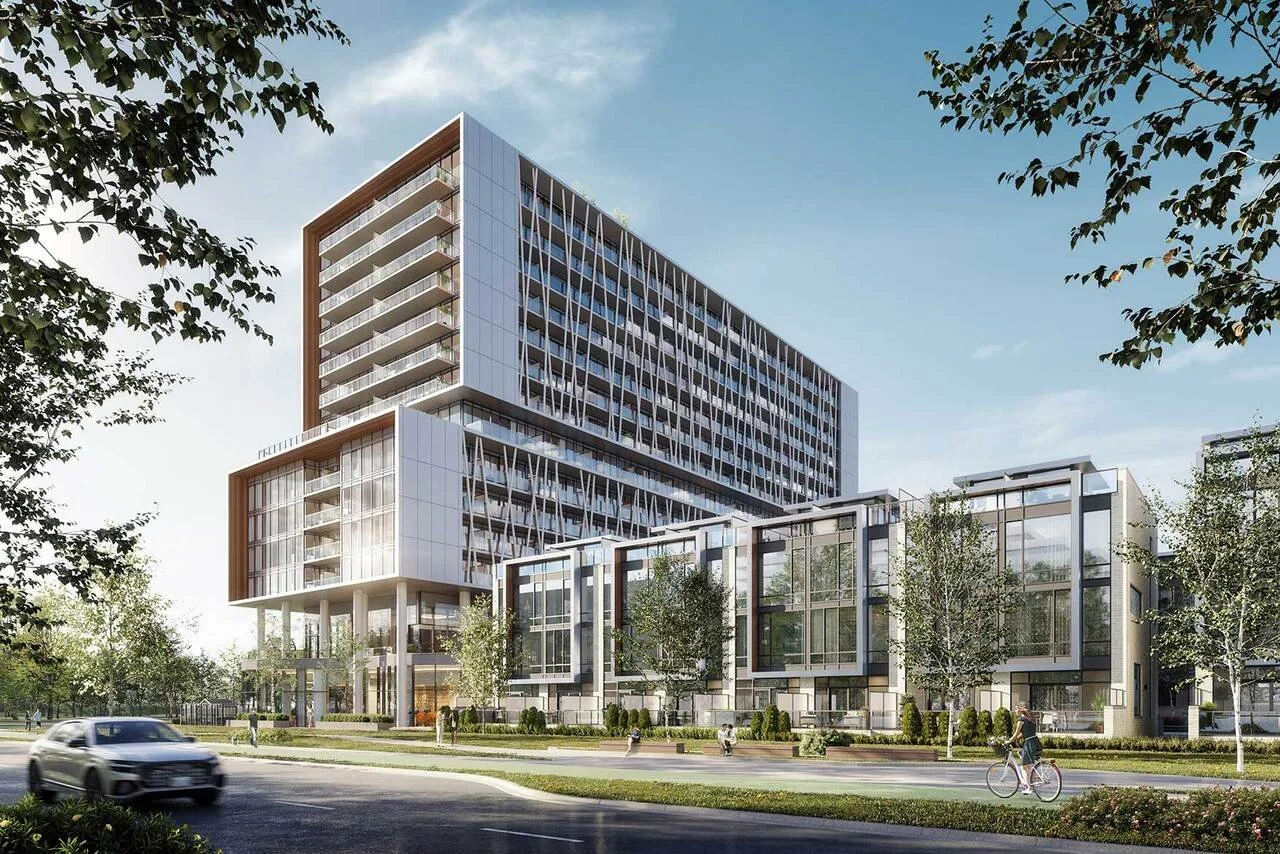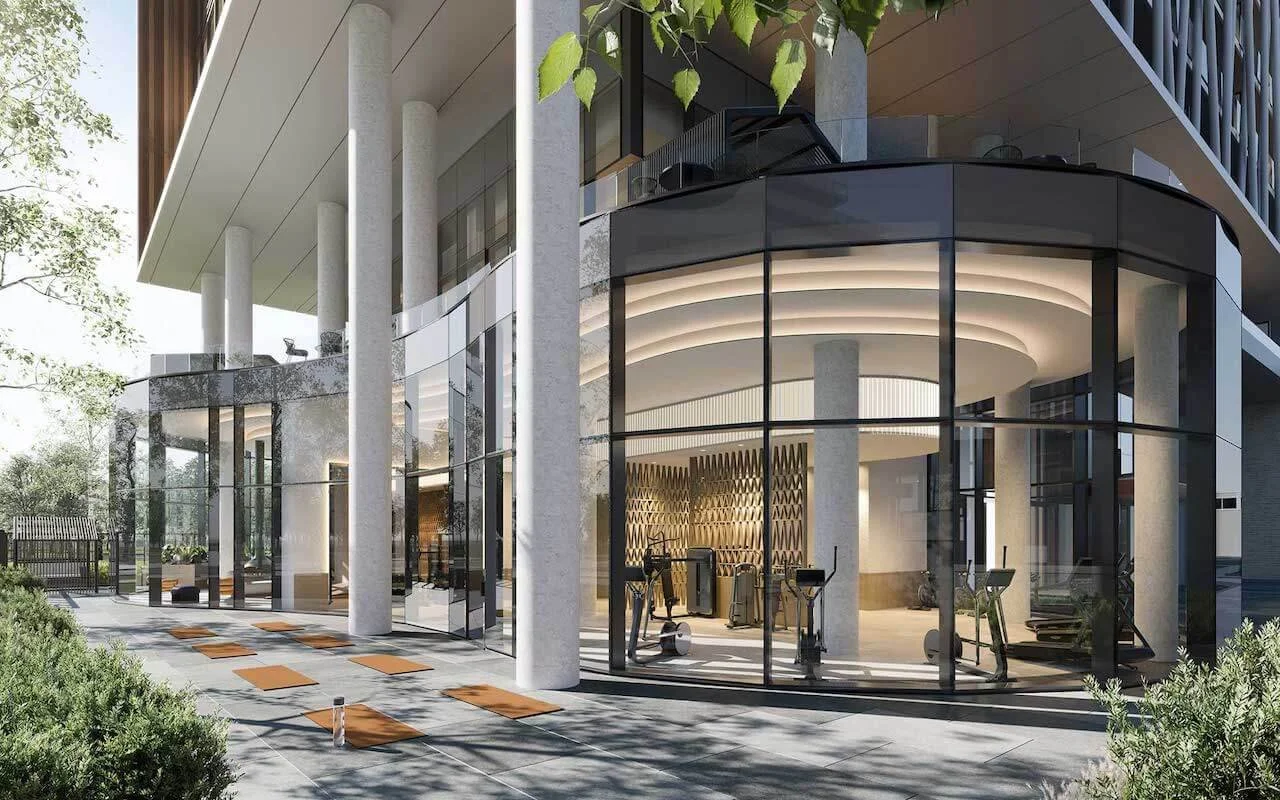Assisted team and contributed to the preparation of comprehensive construction documents for all townhouses (Buildings A, B, C, D, E, F, G), including precise dimensions, wall tags, door tags, unit area tags, and spot elevation tags for contractor implementation. Assisted in calculating and determining slopes, drain locations, and spot elevations for roof plans of Buildings D, E, and G.
Previous
Previous
2075-2083 Lawrence Ave W
Next
Next








