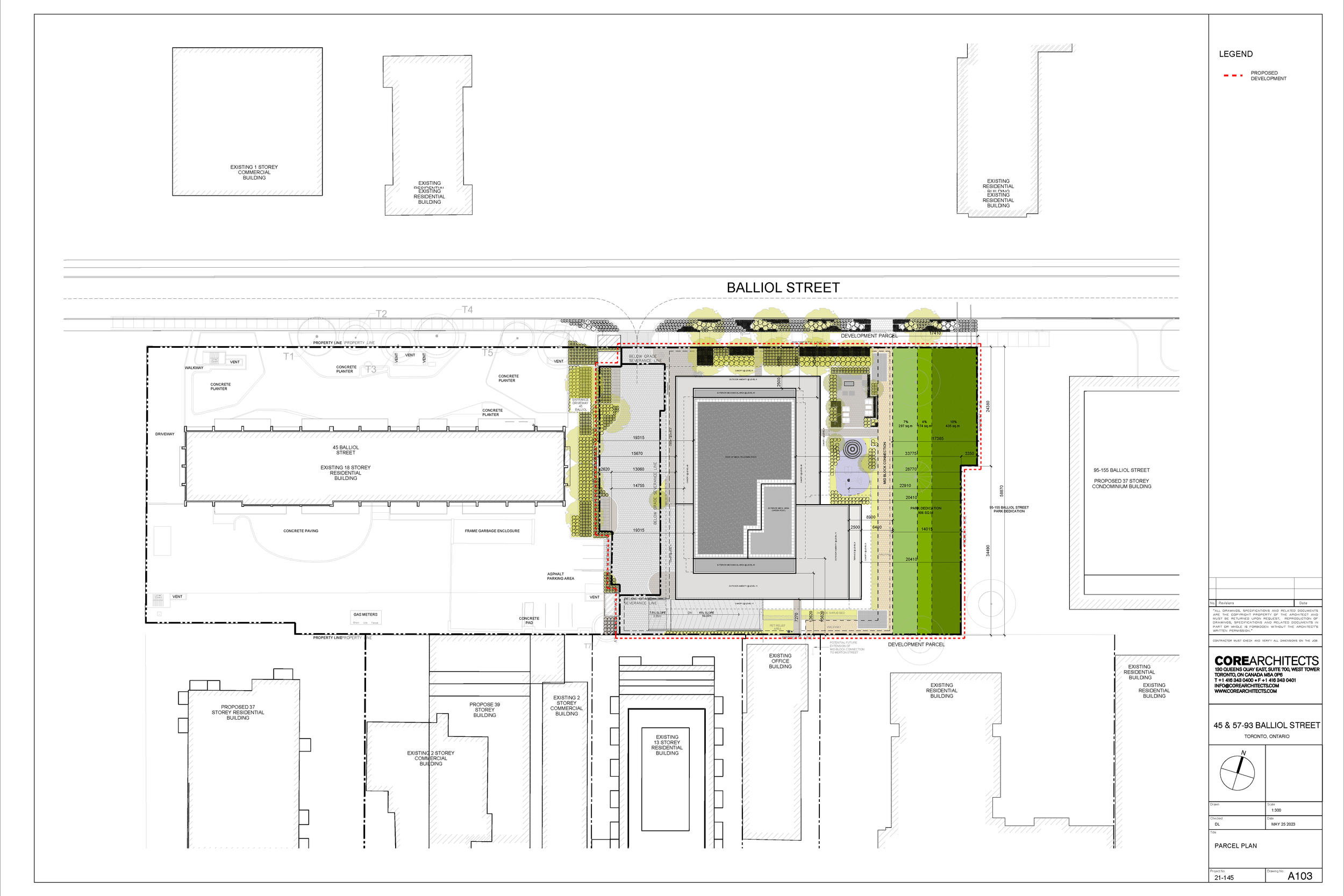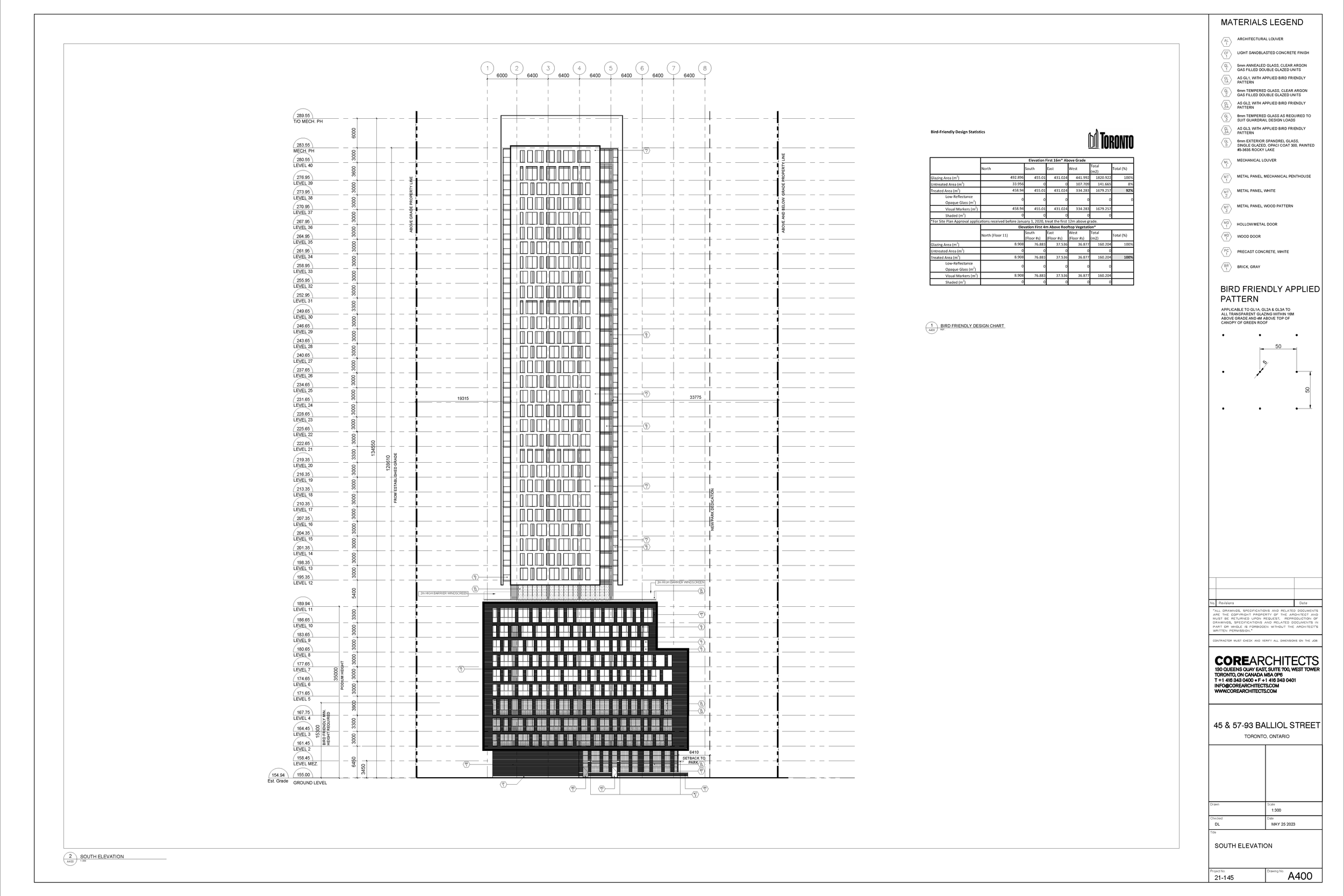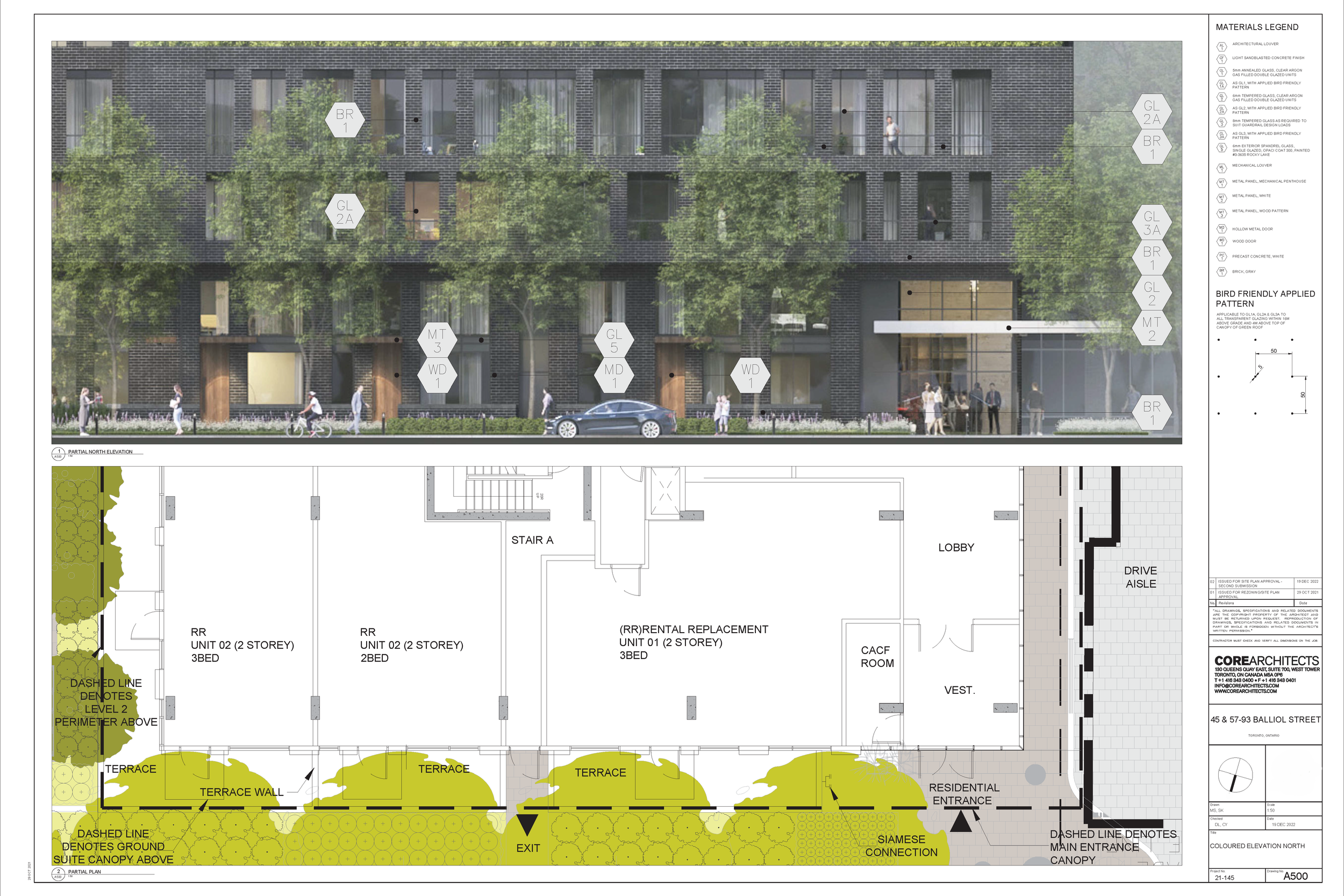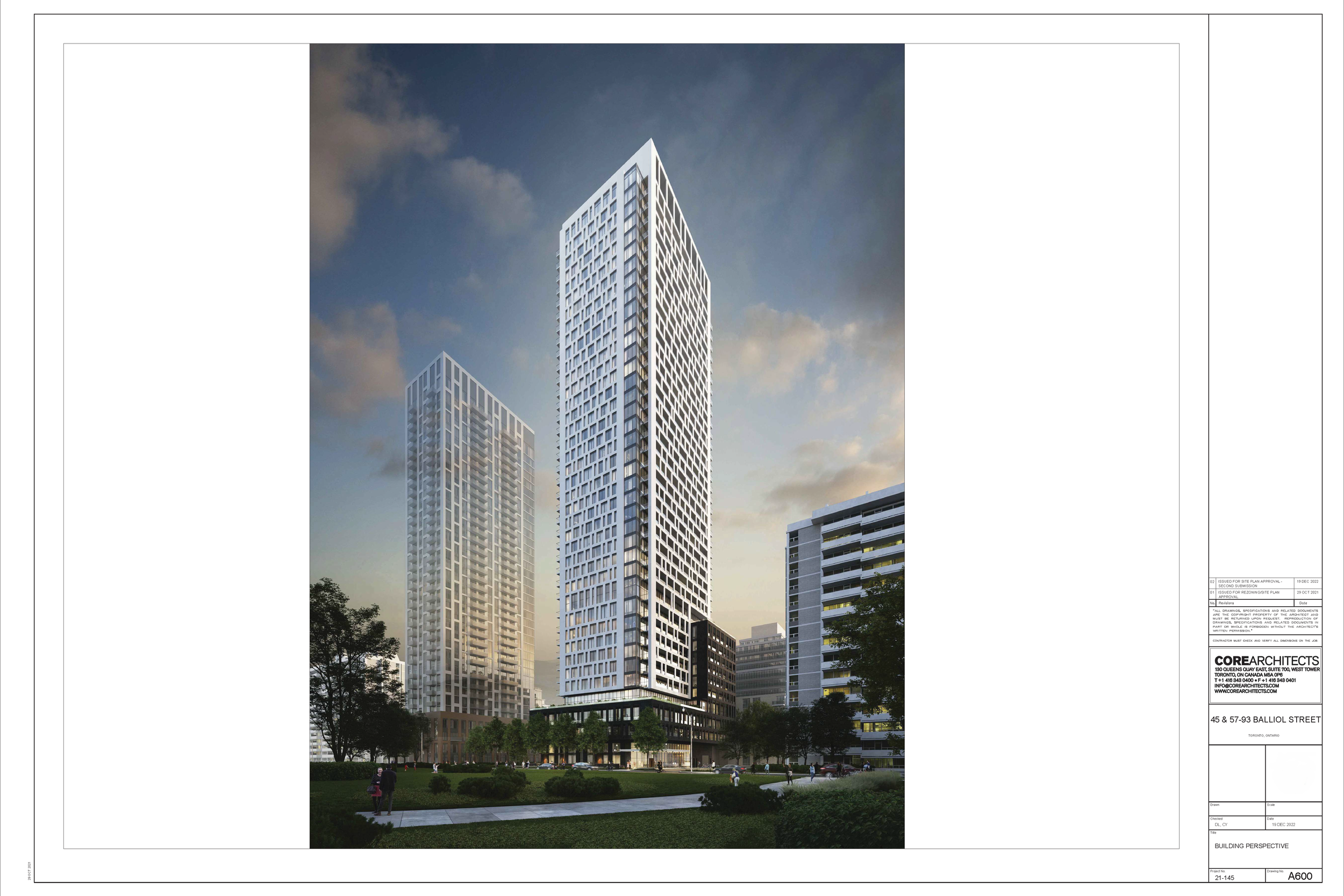Prepared project statistics, including GFA, amenity areas, and bike parking calculations, to support client cost estimates and ensure compliance with Toronto waste collection regulations. Assisted in developing SPA submission sets by updating site and ground floor plans, verifying severance lines relative to proposed foundations, and incorporating parkland over-dedication options for client review.
Previous
Previous
1120 Cooke Blvd (Stationwest Phase 2)
Next
Next












