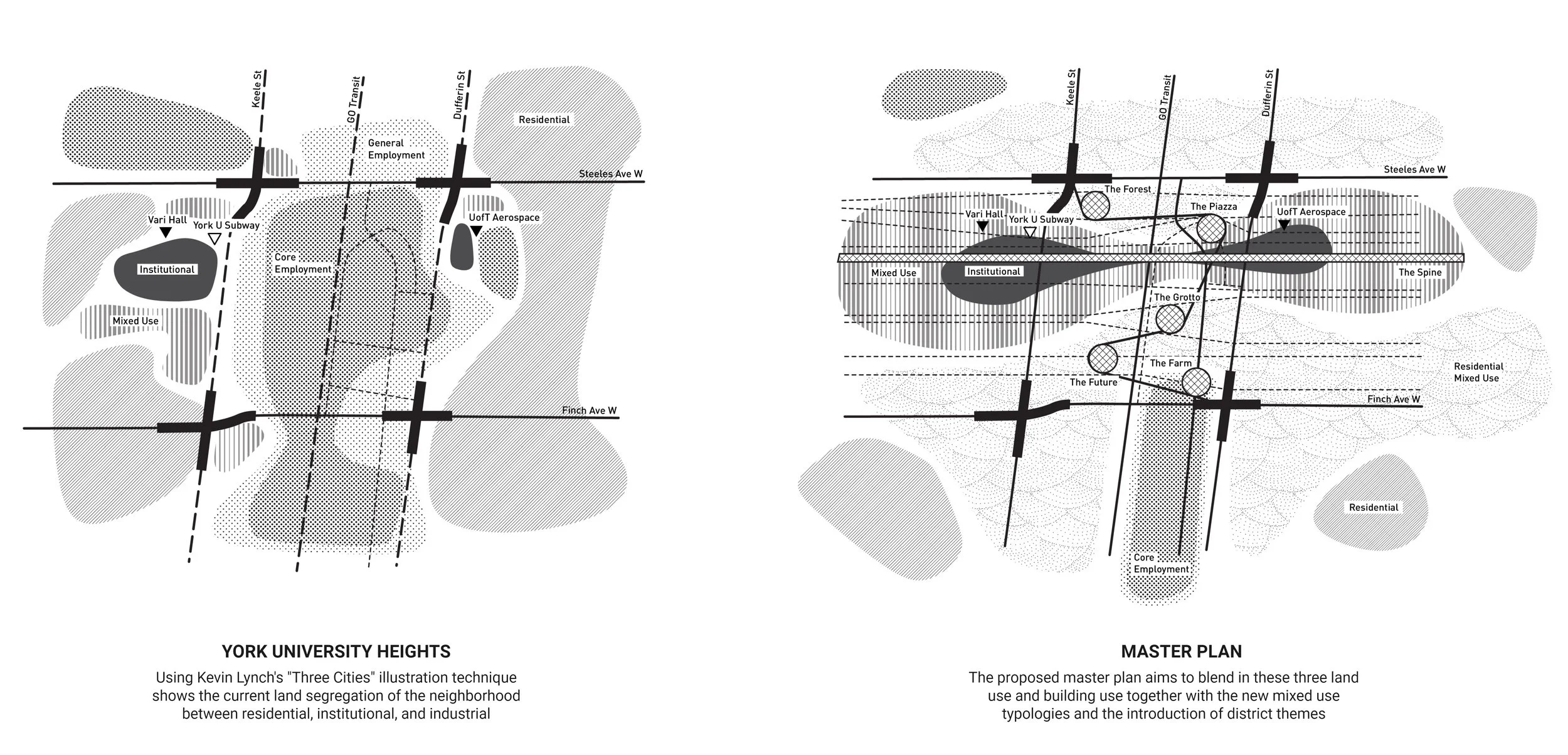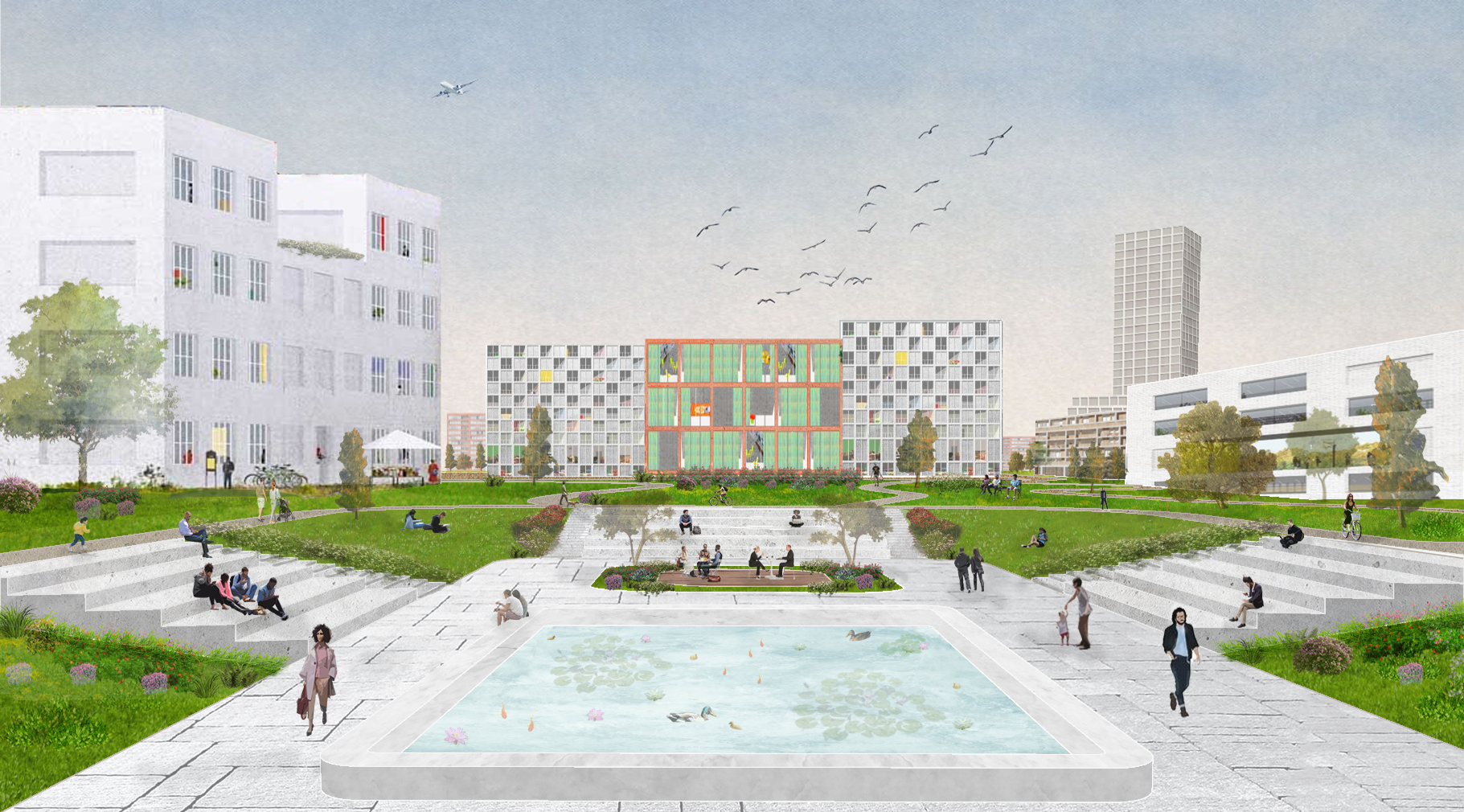At the periphery of the Greater Toronto Area, the employment lands are at risk of diminishing as a result of the large vacant developable lands and the growing interest of private condominium developers. Mass gentrification has caused general employment type businesses to displace to the suburbs of Toronto resulting in the conversion of existing employment lands into single use residential development.
The York University Heights Tech Hub is a pilot project situated in York University Heights employment land. It intends to renew the existing deteriorating employment land, green spaces and parking lots. It envisions a new model of urban development for the employment lands where existing employment programs are densified into mixed-use mid-rise typology rather than low-rise pancake buildings. In the short term scenario, the small addition/adaptive reuse strategy will be used to house start-up companies to the site. In the long term scenario, a new mixed-use building typology is introduced where the inward-facing terraces surround the courtyard to promote social interaction and productivity while the outward-facing facade is reserved for the residential units to capture uninterrupted views of the surroundings.
SITE RESEARCH
As a part of the development of the site, research on the existing site conditions was conducted. It was concluded that land use segregation exists on the site with an abundance in general and core employment use. Additionally, inefficient transit lines were mapped out to conclude that more bus lines and pedestrian-friendly sidewalks are needed.
Site Research Maps
The Lynch-inspired Diagrams show the existing land segregation of the area between residential, institutional, and industrial programs. The diagram on the right shows the proposed master plan which aims to blend the three land and building uses together to form new mixed use typologies and areas. | Cr: Group
DESIGN PROPOSAL
The site plan shows the main 5 zones of development (The Forest, The Piazza, The Spine, The Grotto, and The Farm) as well as The Future zone where renewable energy will be produced via solar and wind energy devices to run the Tech Hub. The Forest focuses on converting unused green space into a public park with areas for pop-up shops and public seating. The Piazza converts the existing employment land into public gathering space with shops and amenities to build upon the live-work-leisure dynamic. The Spine converts the existing easement into a commercial boulevard. The Grotto converts the existing waste pond into a public water park. The Farm focuses on converting the existing Hydro Corridor into small farmlands and a multi-use trails.
The isometric map shows the proposed site re-development with new mixed use buildings. The 5 proposed zones are also seen here.
Site Plan Proposal of 5 Zones | Cr: Group
Isometric Map Proposal of 5 Zones | Cr: Group
DESIGN PROPOSAL // THE PIAZZA
As a group project, zones were divided amongst the members with my focus on the Piazza - an area populated with pedestrian activity interlaced with mixed-use buildings of general employment, institutional, residential, and commercial uses.
Existing Conditions
Parti Diagram The Piazza Proposal
Short Term Plan
Short Term Public Realm
Long Term Plan
Long Term Public Realm
Existing Parking Lot
Transformation of Existing Parking Lot to the Piazza
Existing Vacant Space
Transformation of Vacant Space to a new Public Realm

















