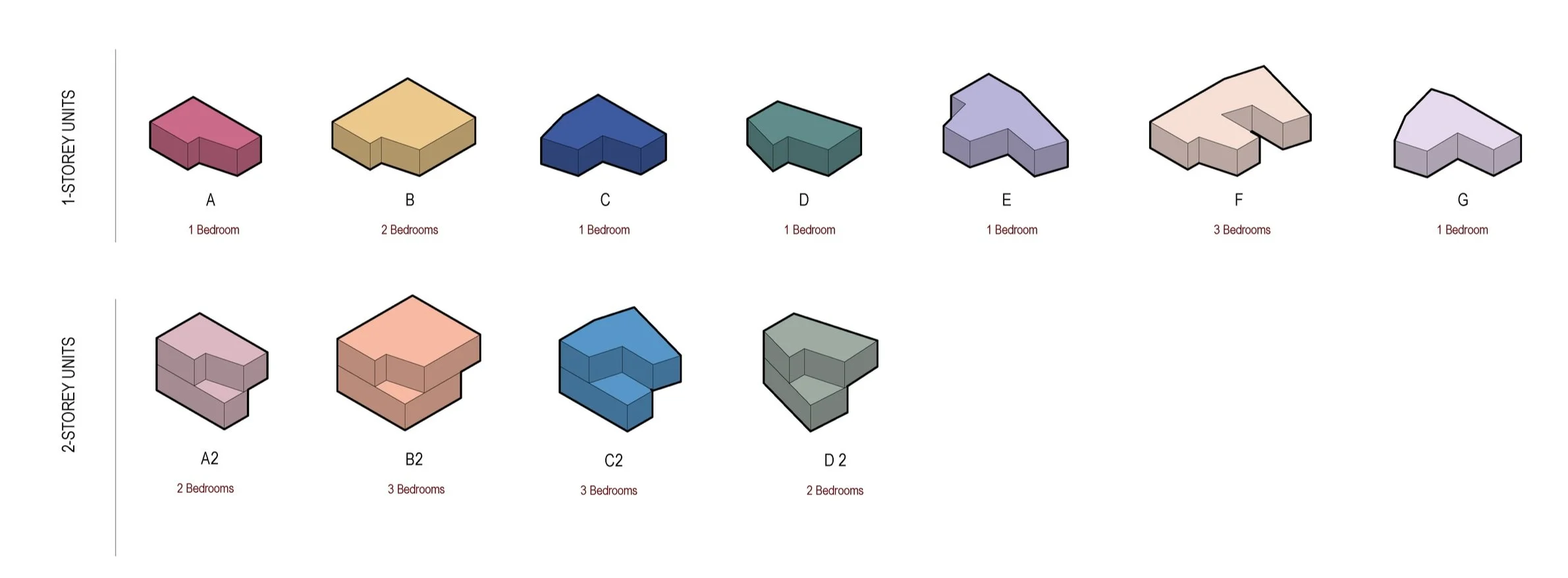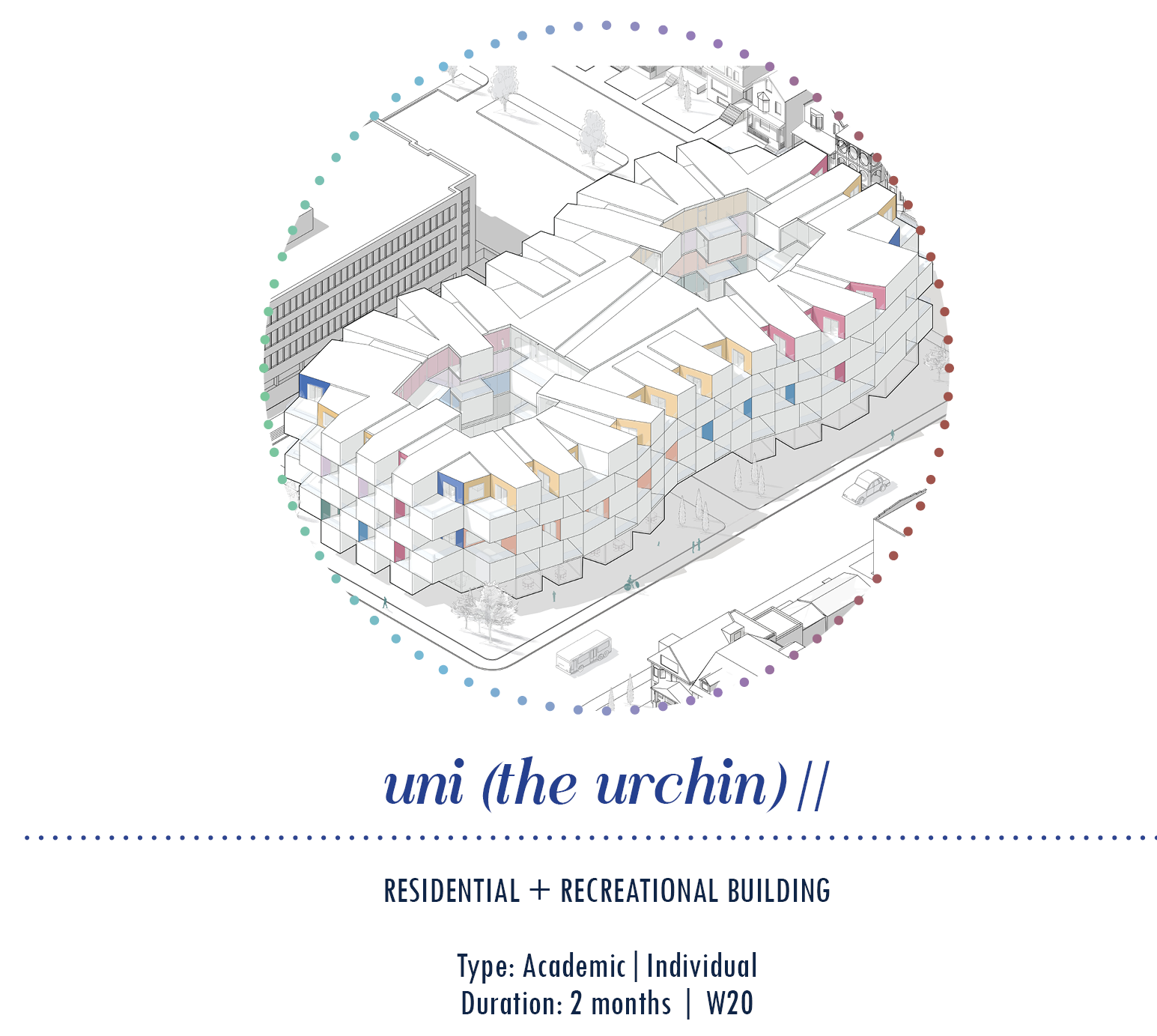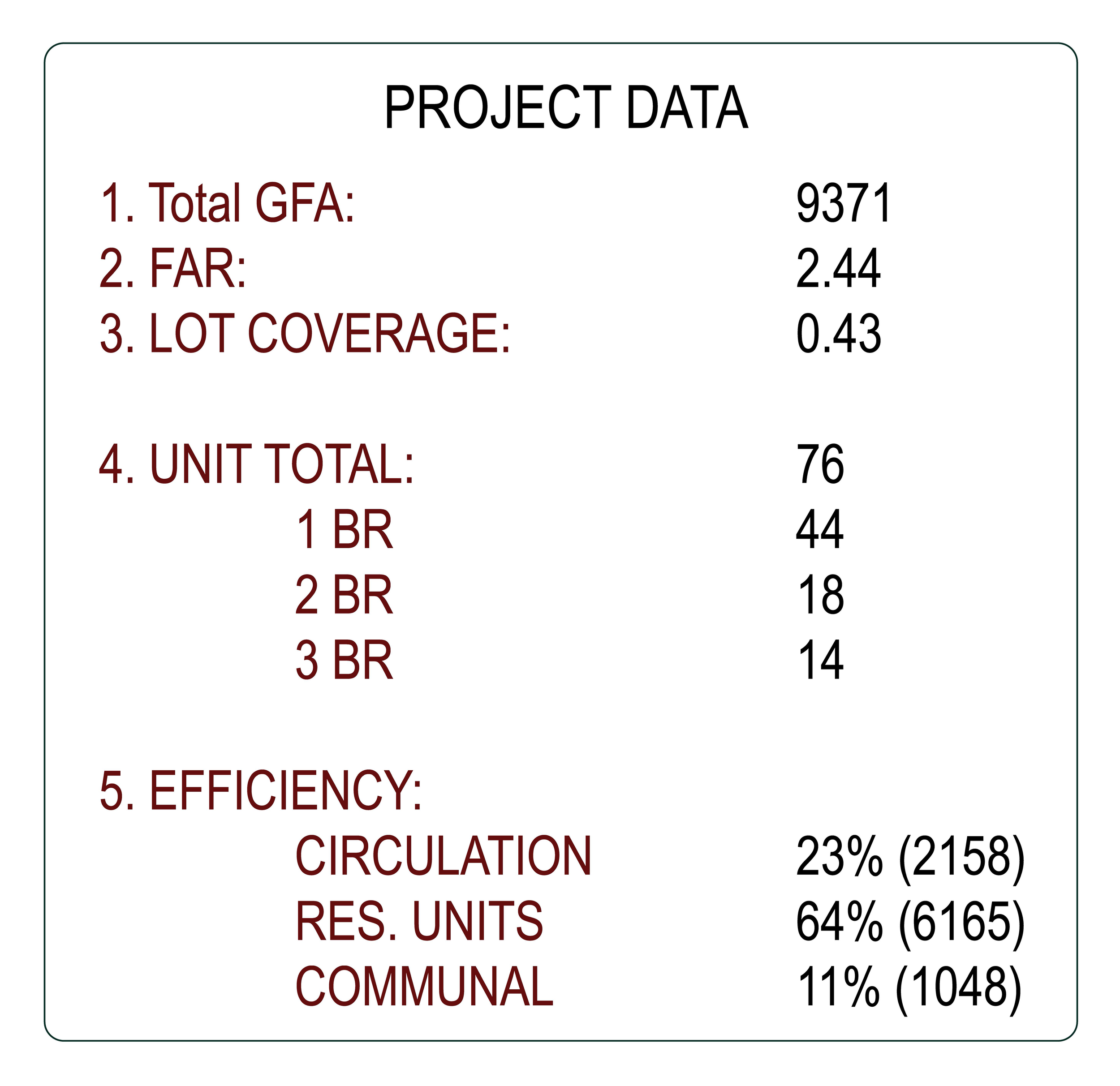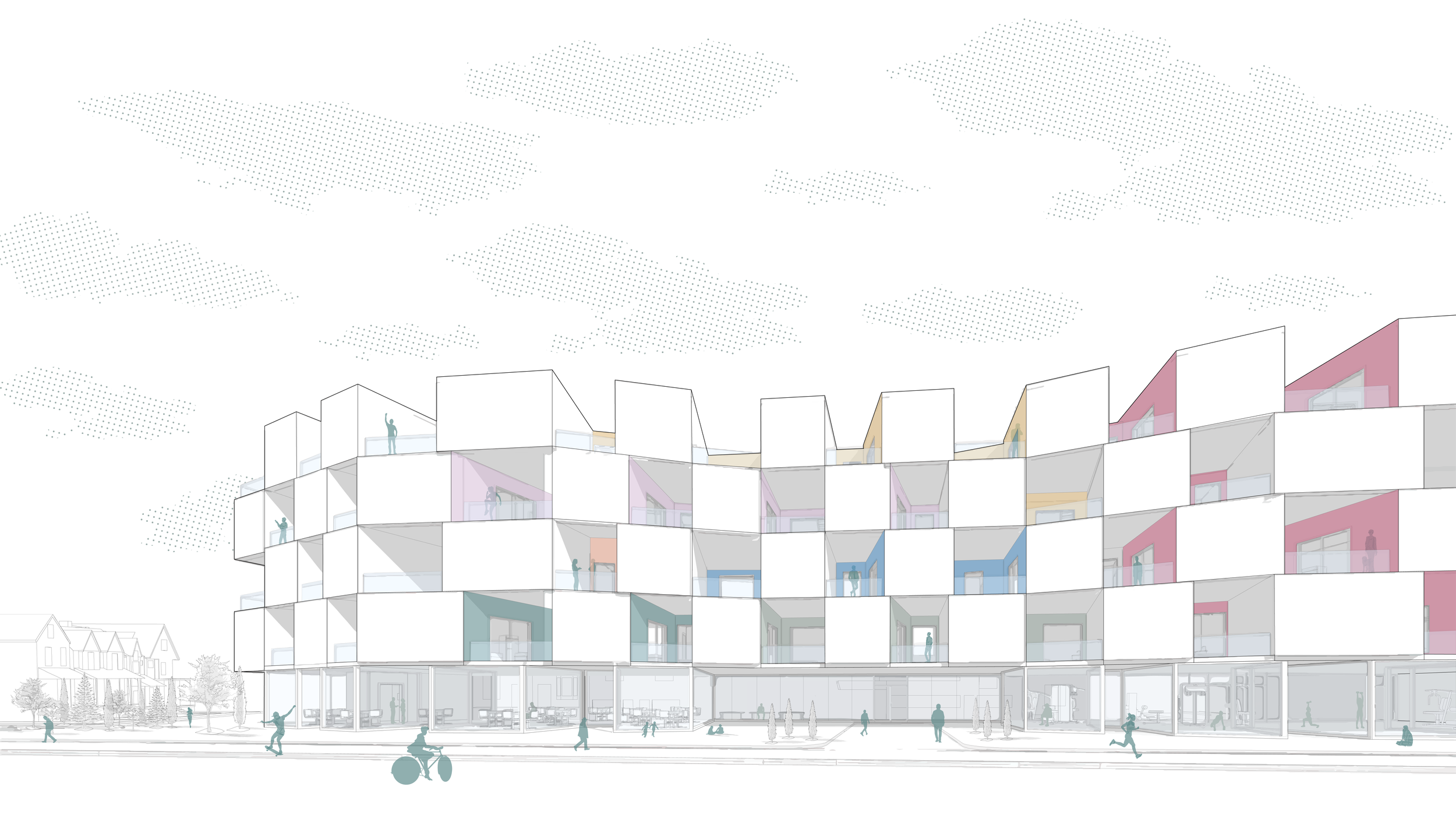Being healthy and taking care of the body affects all ages – children, students, adults, and the elderly. The purpose of my design is to create spaces that can be used to accommodate and benefit the health and wellness of the people and the inhabitants of Toronto. UNI, is Japanese for urchin which was inspired by the physical form of the sea urchin and its regenerative properties. The narrative for my design centers around creating an environment that allows for the regeneration and rehabilitation of one’s body and mind.
RESEARCH INTENT + SITE ANALYSIS
Based on the City of Toronto website, the rate of obesity in adults is comparatively lower than the rest of Ontario which recognizes the city as a relatively active and healthy city. Due to the density of Toronto, people tend to rely on public transportation rather than driving due to heavy traffic which results in wasted time. With that in mind, I wanted to appeal to the masses of today by creating and designing a building equipped with a variety of amenities that permit the convenience of being able to go up or down the stairs in order to encourage a healthy lifestyle.
Site conditions which potentially impact physical, mental, and social health were looked at. For physical and social health, nearby recreation centers indicated in the red were mapped out. The closest center was found to be approximately within a walking distance of 15 minutes while other recreation centers were further at 20 to 30 minutes. Parks were also looked and the closest was found to be 10 minutes away. For mental health, nearby spas and relaxation centers indicated in yellow, were found to be about 10 to 20 minutes away.
The purpose of my design is to create convenient spaces that accommodate the health and wellness of the people by centralizing all these amenities into one building - which eliminates the initial hurdle of having to walk or drive to get to their destinations.
Precedents: Housing for the Elderly by Aires Mateus and the Guna House by Pezo von Ellrichshausen
Previous form iterations explored through physical models
Building Façade Colour Palette Inspiration
The precedents that inspired my design were the Housing for the Elderly by Aires Mateus and the Guna House by Pezo von Ellrichshausen. The unit shapes and balconies of the Housing for the Elderly guided the overall unit aggregation of my design. The Guna House inspired the courtyards that created public spaces with private spaces on the exterior. The units surrounding the courtyards provide the necessary privacy that transition to more public spaces as we move towards the center. The units are provided with sunlight and windows with views from the street. The single-loaded corridors are also provided with sunlight that leak in from the courtyard sides. The symmetrical and repeated nature of the form represents balance and flow through its infinite loop of circulation.
Richard Diebenkorn's painting, "Ocean Park No.7", inspired the colours as the painting captured the essence of being outdoors. The colours correspond to colour therapy - known to positively affect mental health and moods of its inhabitants in contrast to a simple white wall.
The units types range from 1 to 2-storey units of various shapes. The 1-storey units are located on the 2nd and 3rd floor while the 2-storey units are located on the 4th and 5th floor.
CONCEPT DESIGN // UNIT TYPES + CIRCULATION



















