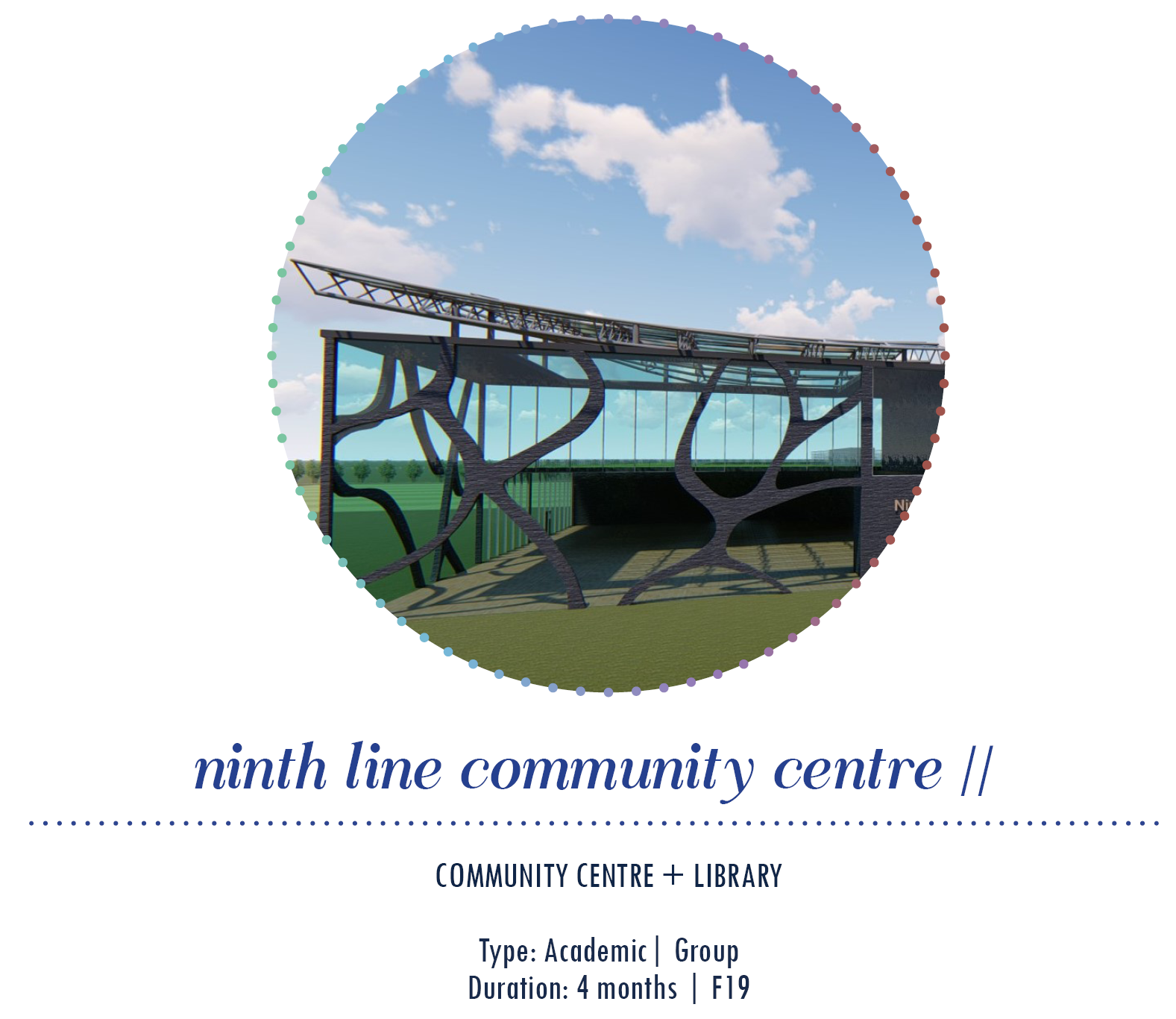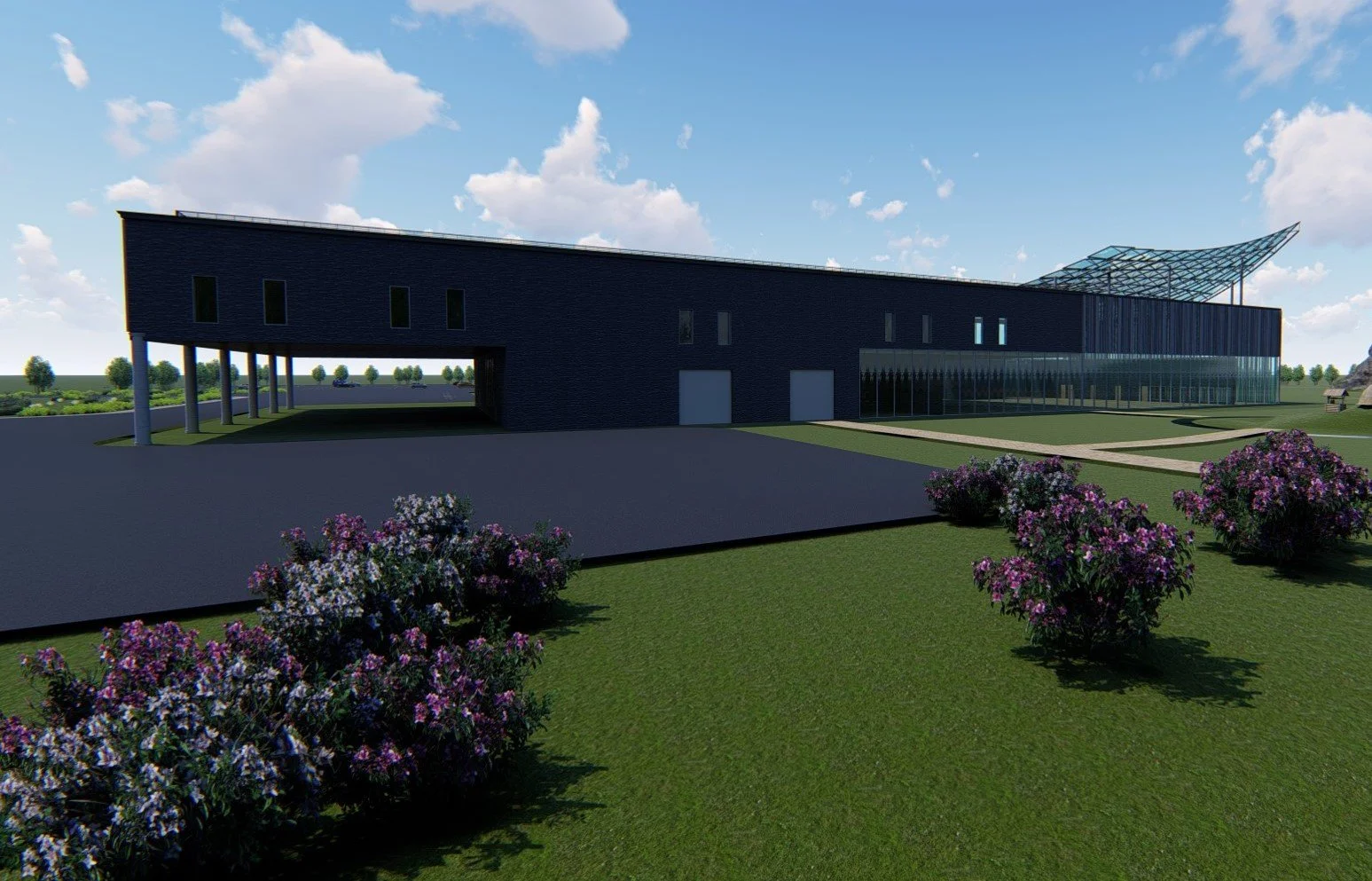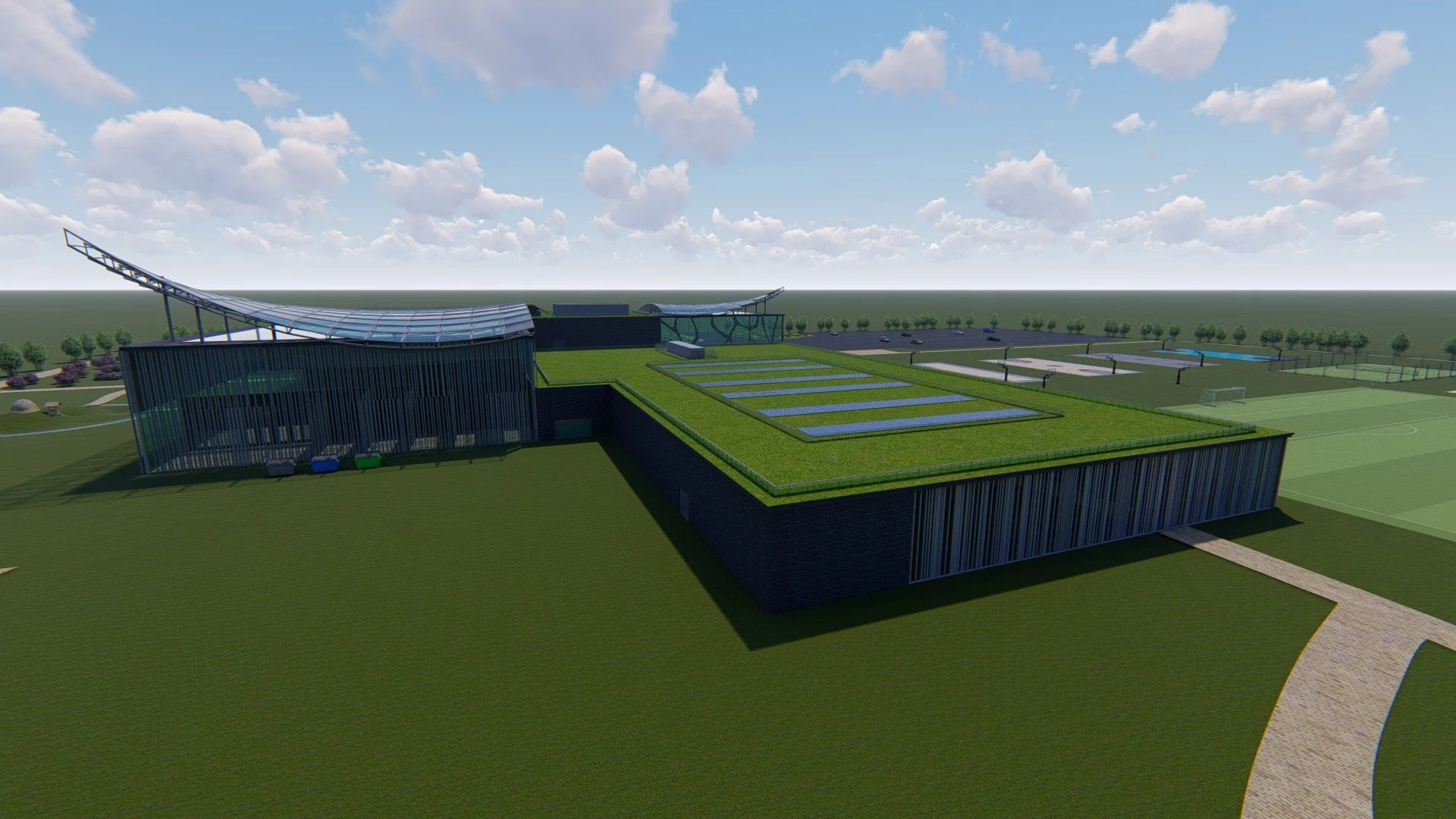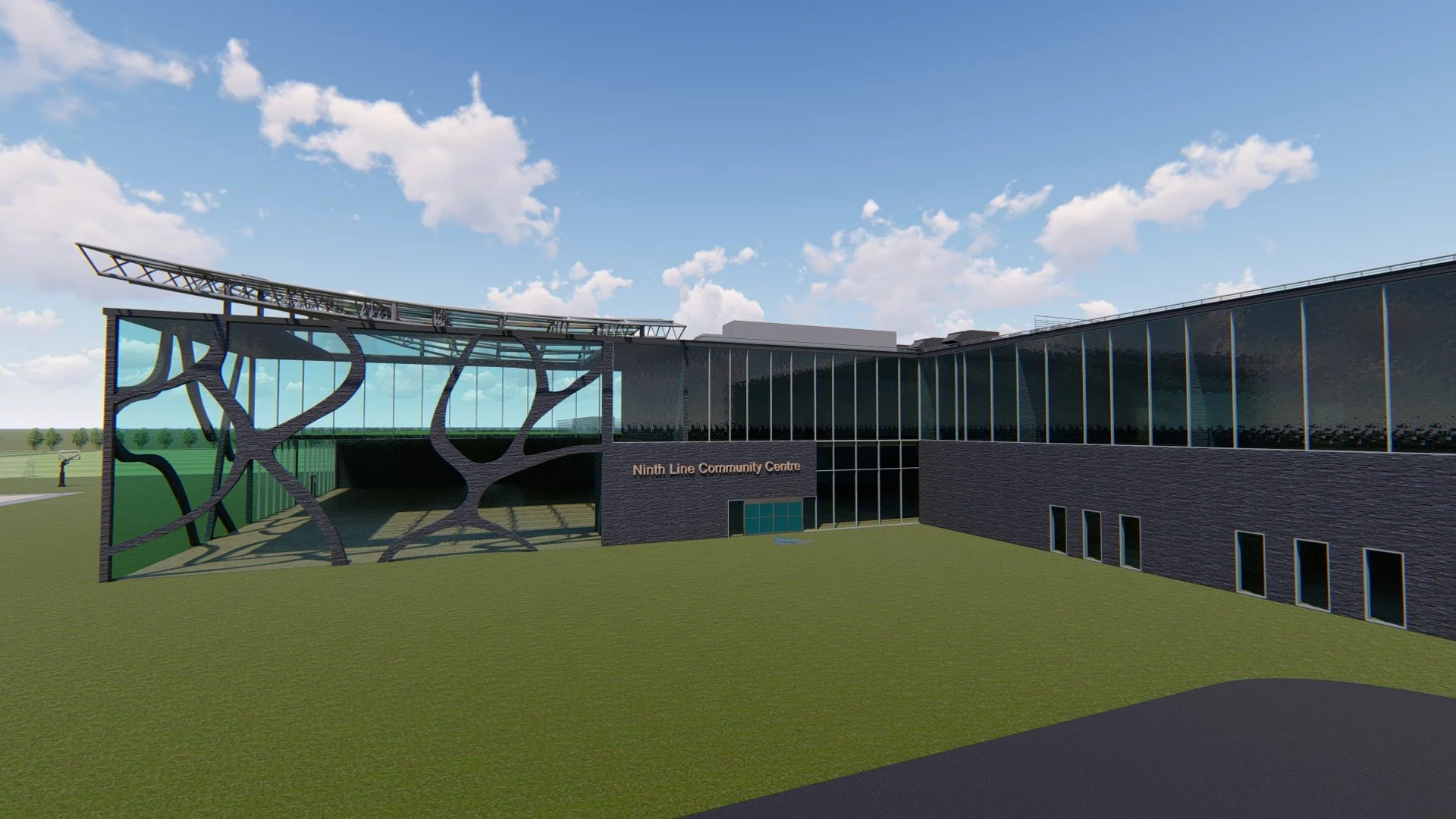The Ninth Line Community Centre is a community centre designed to be simple with all the desired amenities in one space. The building contains a library with spaces for the employees, a swimming pool, and a gymnasium with a shared change room.
In the second phase of the project, the design focused on ensuring the building would have the proper life safety requirements. Additionally, the design was further developed through the wall and building sections, reflected ceiling plans, and details.
DESIGN PROPOSAL
The Ninth Community Centre is a 1-storey building created by staggering 2 rectangular prisms to construct the form. A glass curtain wall feature is found at the swimming pool to permit sunlight from entering along with 2 curved roof structures at opposing corners. For the green features, solar panels, a large green roof, passive solar heating glazing, and louvers were adapted.
DRAWINGS + DIAGRAMS

Floor Plans

Daylight Space Planning - Ground Floor

Daylight Space Planning - Second Floor

Site Plan
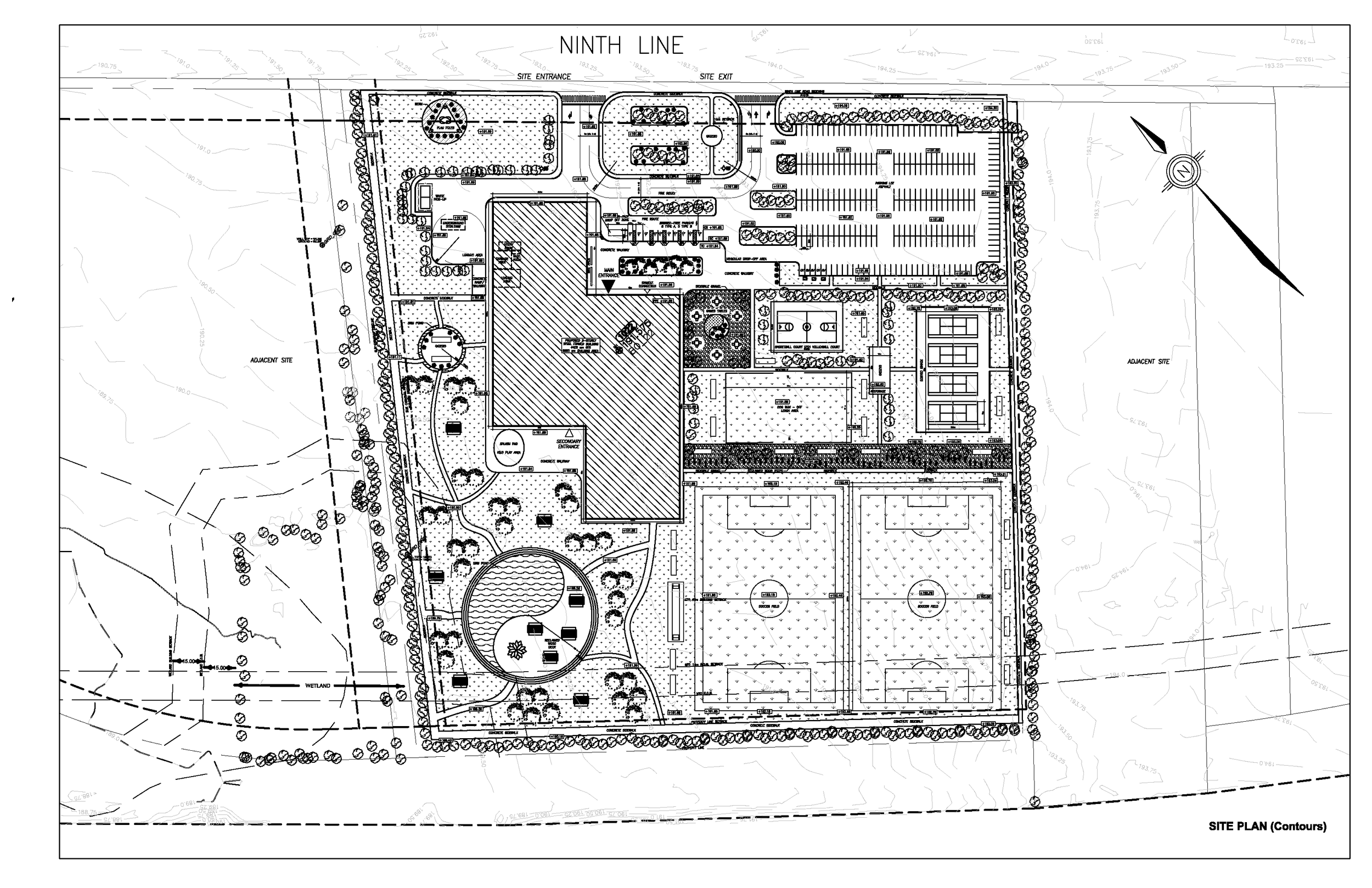
Site Plan with Contours

Drainage Plan
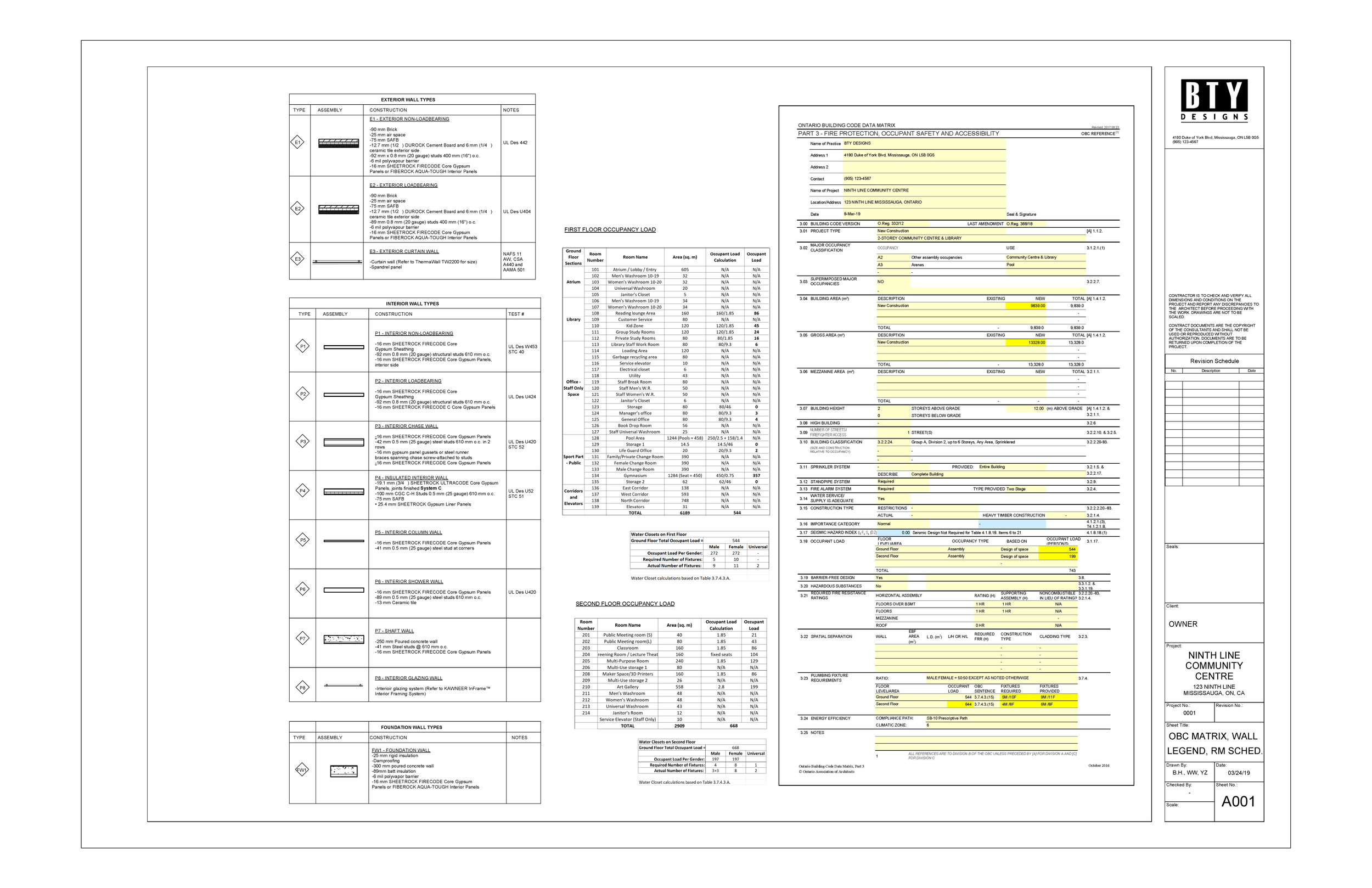
OBC

Life Safety Plan - Ground Floor

Life Safety Plan - Second Floor

Elevation

Building Sections

Stair Sections

Reflected Ceiling Plan (A)

Reflected Ceiling Plan (B)

Details

