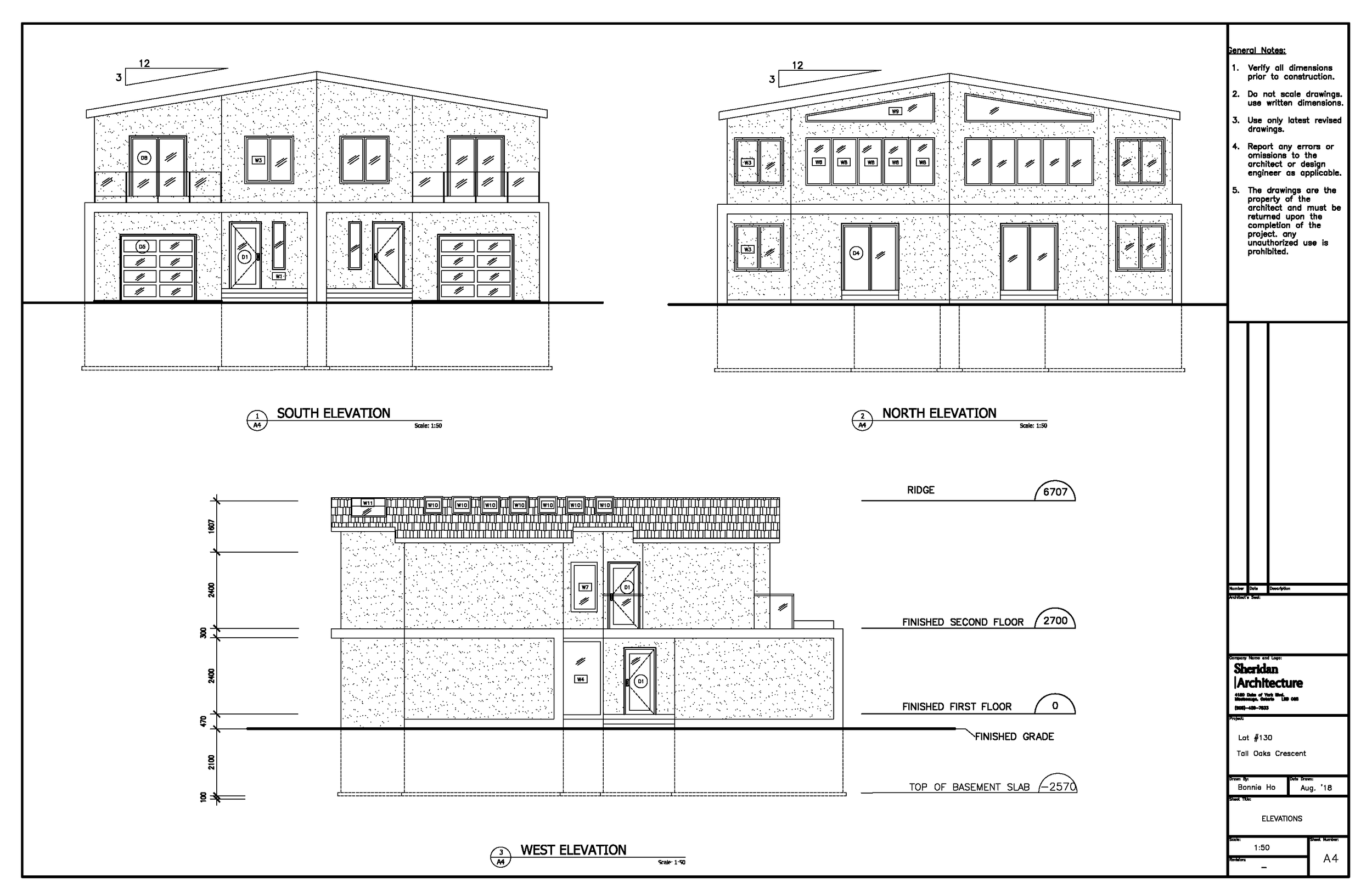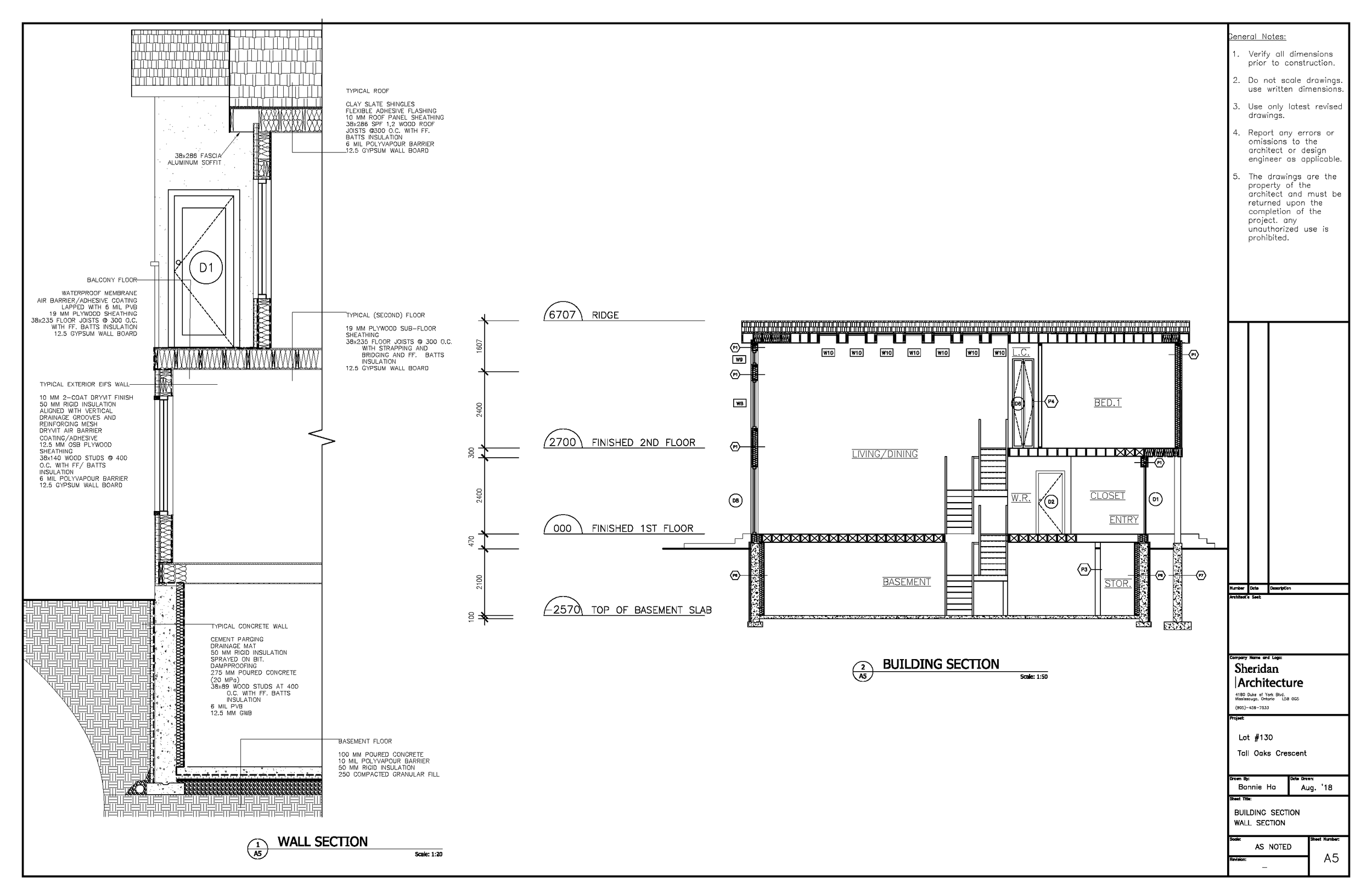The goal of this project was to create a sustainable semi-detached residential housing proposal to be part of a new environmentally-friendly community in Mississauga. The project applies sustainable practices of recyclable materials and renewable sources. The design centers around a small garden feature which can be experienced from the inside and outside while considering methods of dealing with eater, materials and energy. These practices include reducing the energy consumption of the houses constructed thereby, reducing their carbon footprint and by employing environmentally sustainable strategies. Additionally, by building semi-detached homes on smaller lots they can increase development densities.
DESIGN PROPOSAL // FLOOR PLANS
Site Plan
Floor Plans
The green features of the house include the use of solar panels, a green roof, and a rainwater collection system. The focal point of the design is a garden feature which can be viewed from the kitchen on the ground floor as well as the exterior landscape.
DESIGN FEATURES
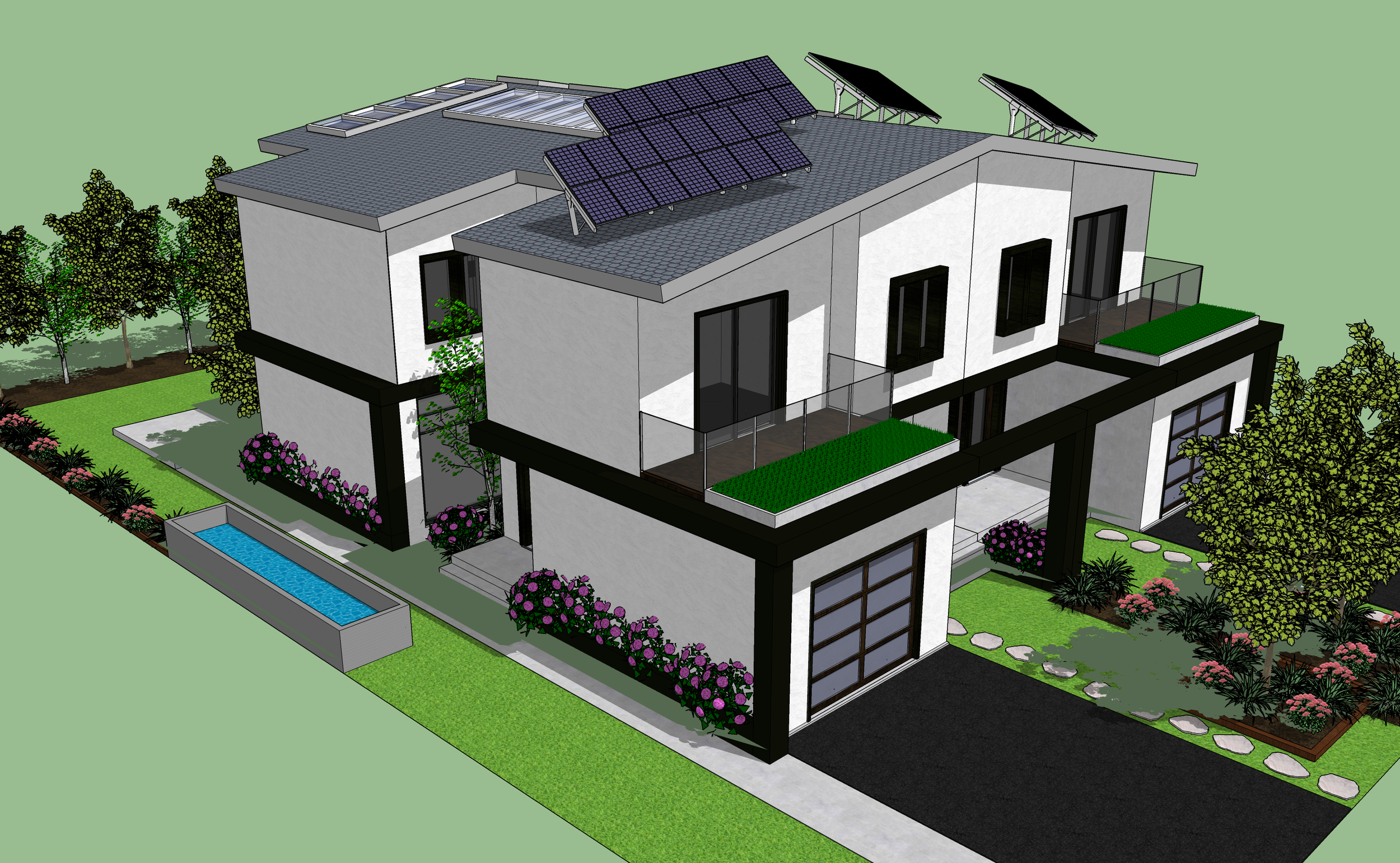
Front Perspective View
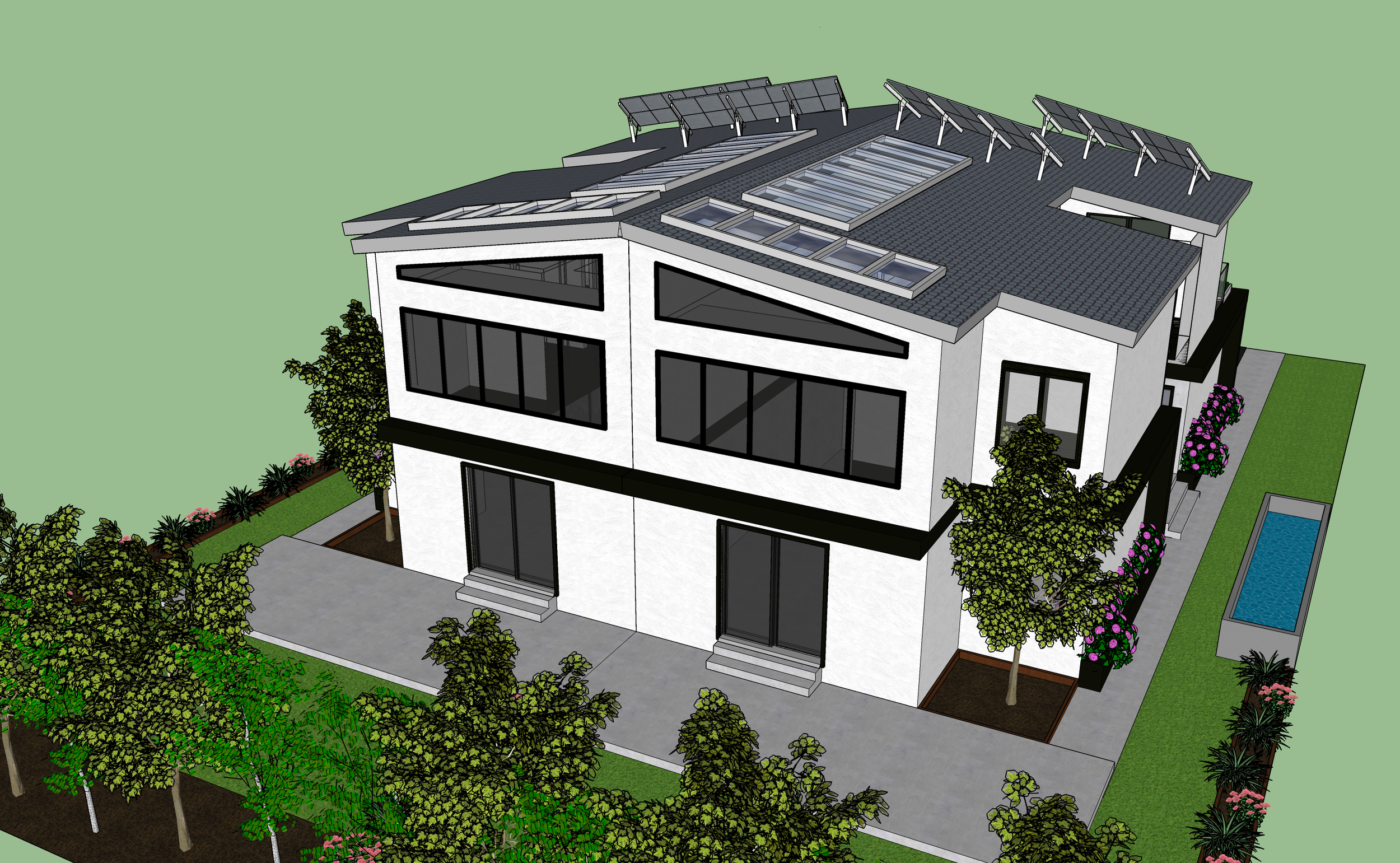
Back Perspective View
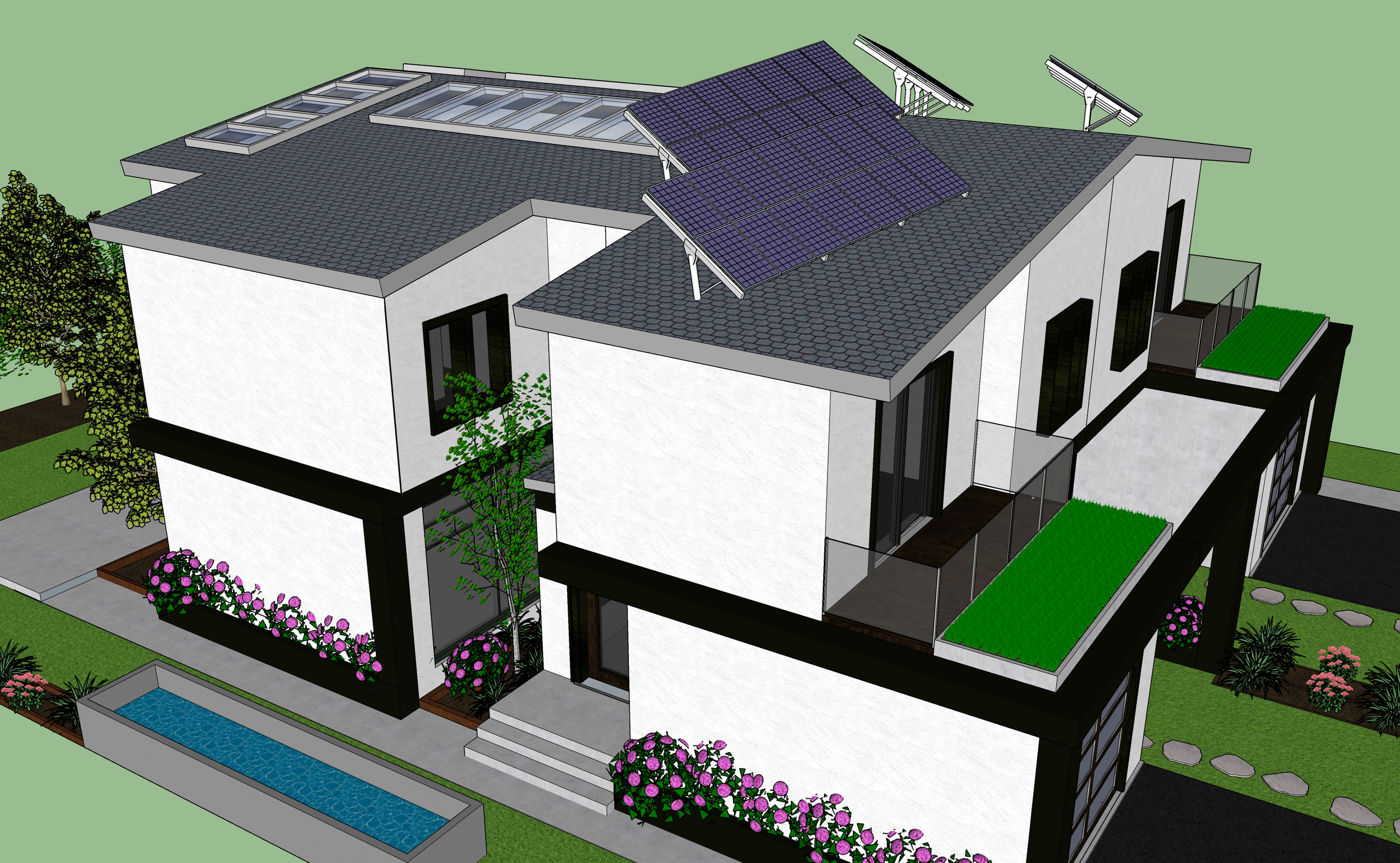
Side Perspective View

Garden Feature
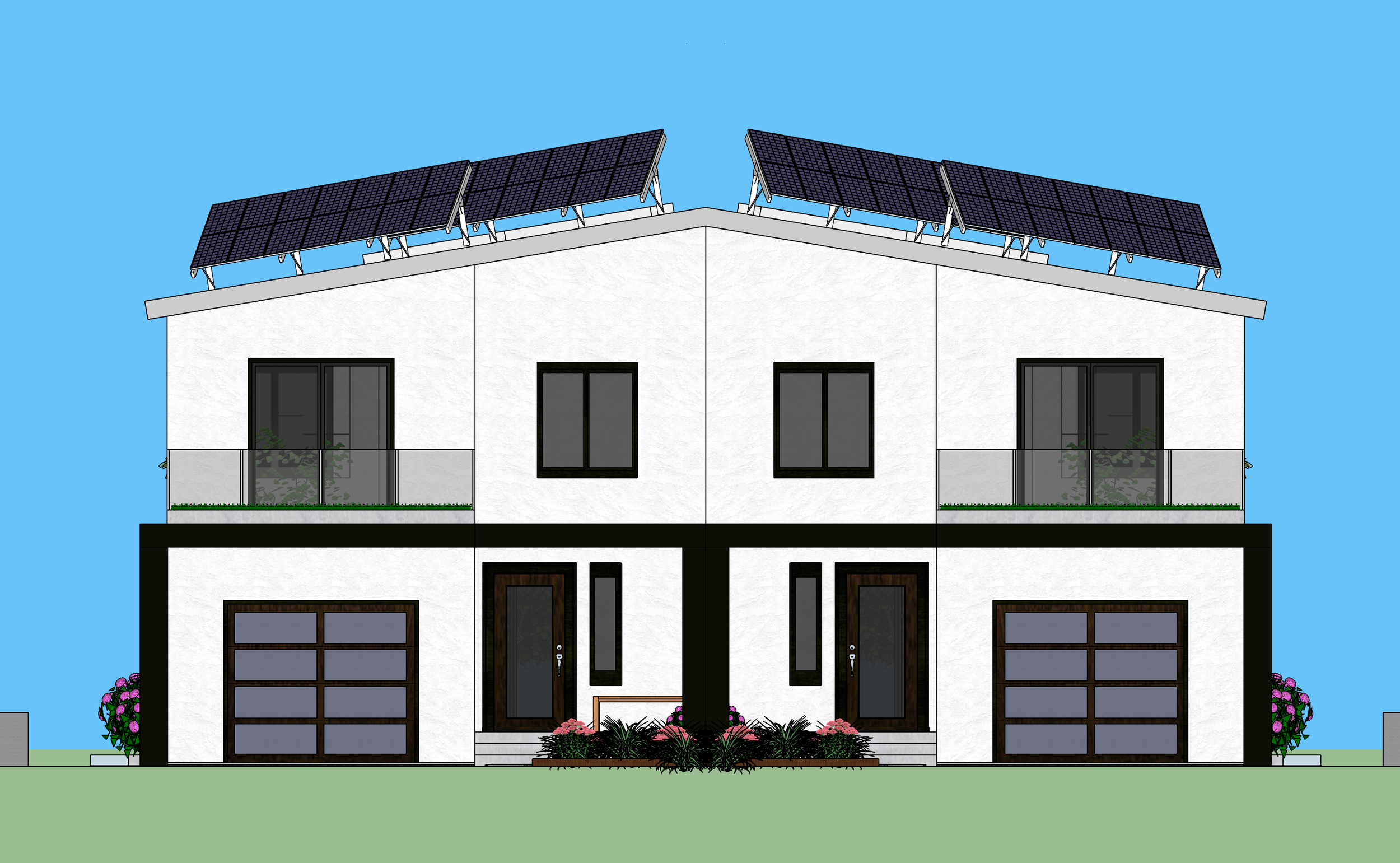
Front Elevation

Back Elevation

Side Elevation

Physical Model South View

Physical Model North-West View

Physical Model North-West View
WORKING DRAWINGS
The second part of the semester long project involved the development of design through working drawings. The working drawings included the site plan, zoning information, foundation plan, floor plans, floor framing plans, elevations, sections, and details. Additionally, windows, doors, floors, and wall types were also designed and organized in the schedules.
Site and Foundation Plan
Floor Plans
Framing Plans
Elevations
Wall and Building Sections
Stair Details and Schedules








