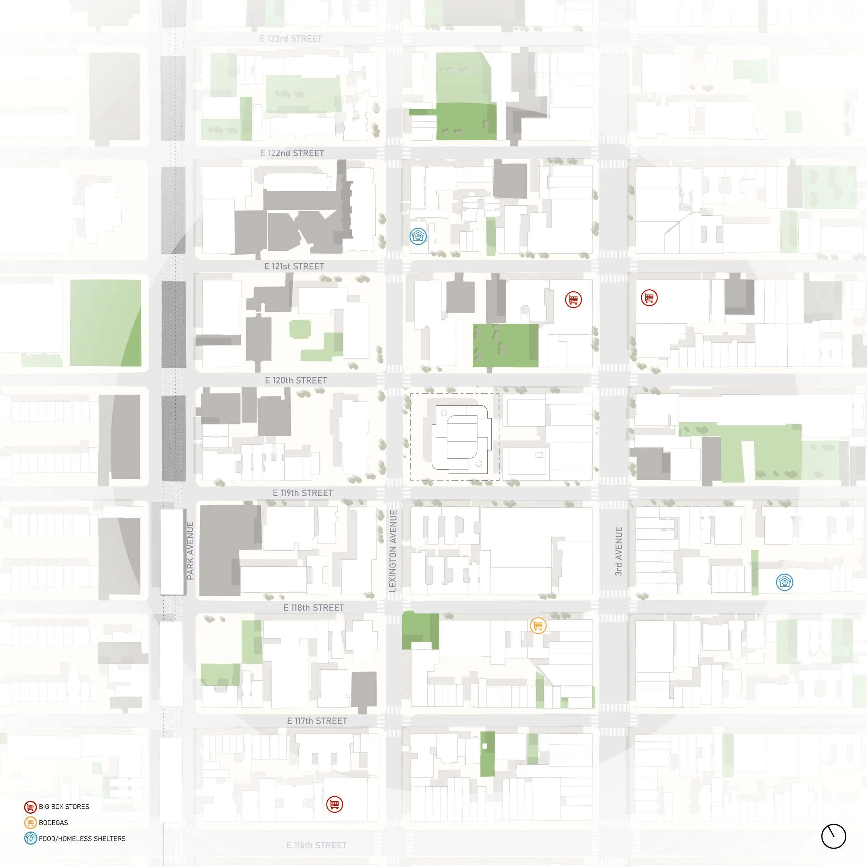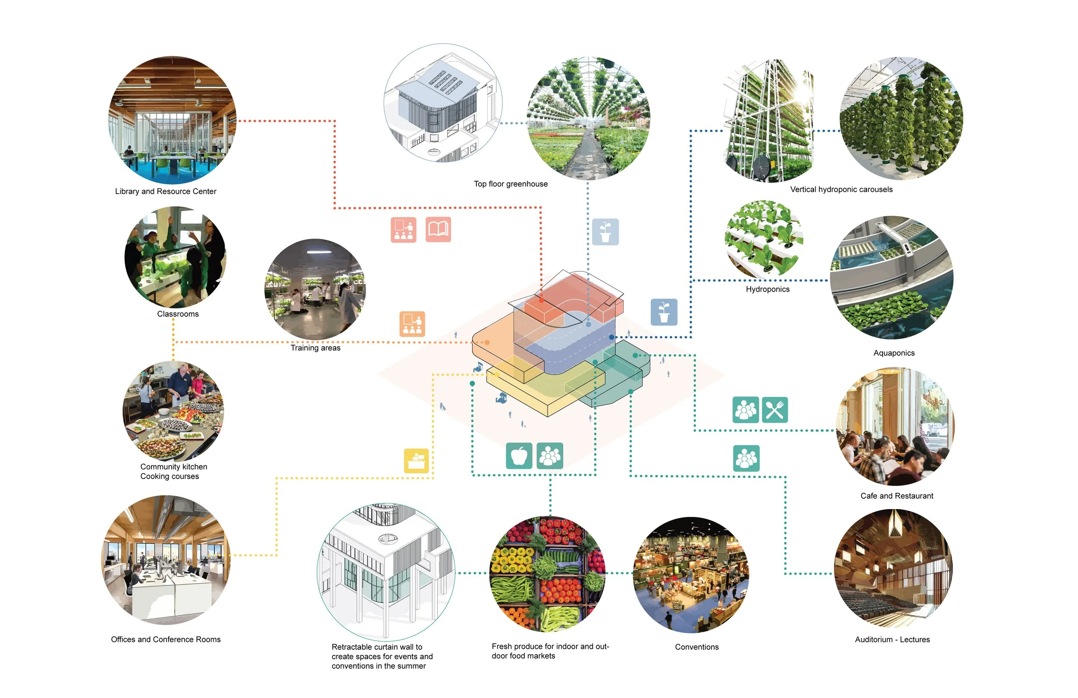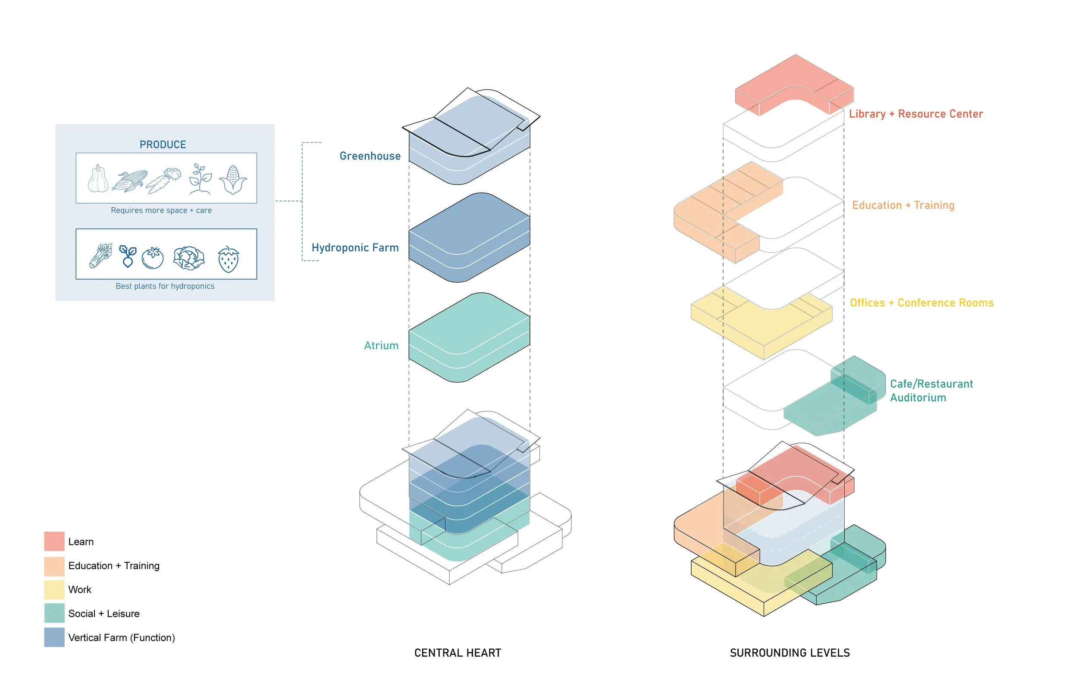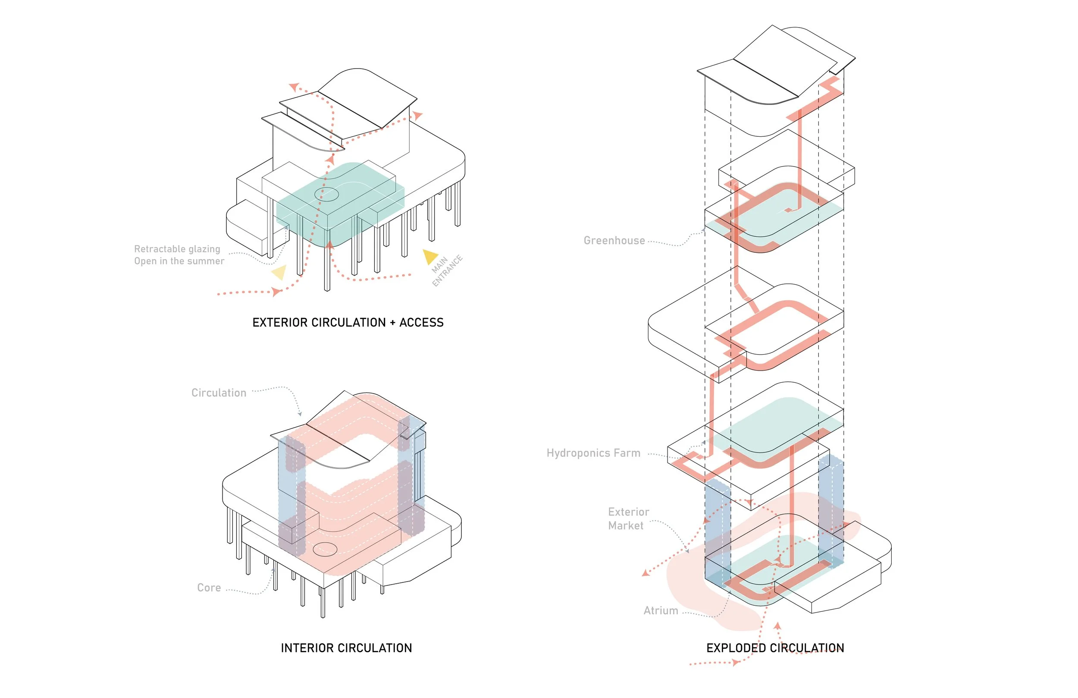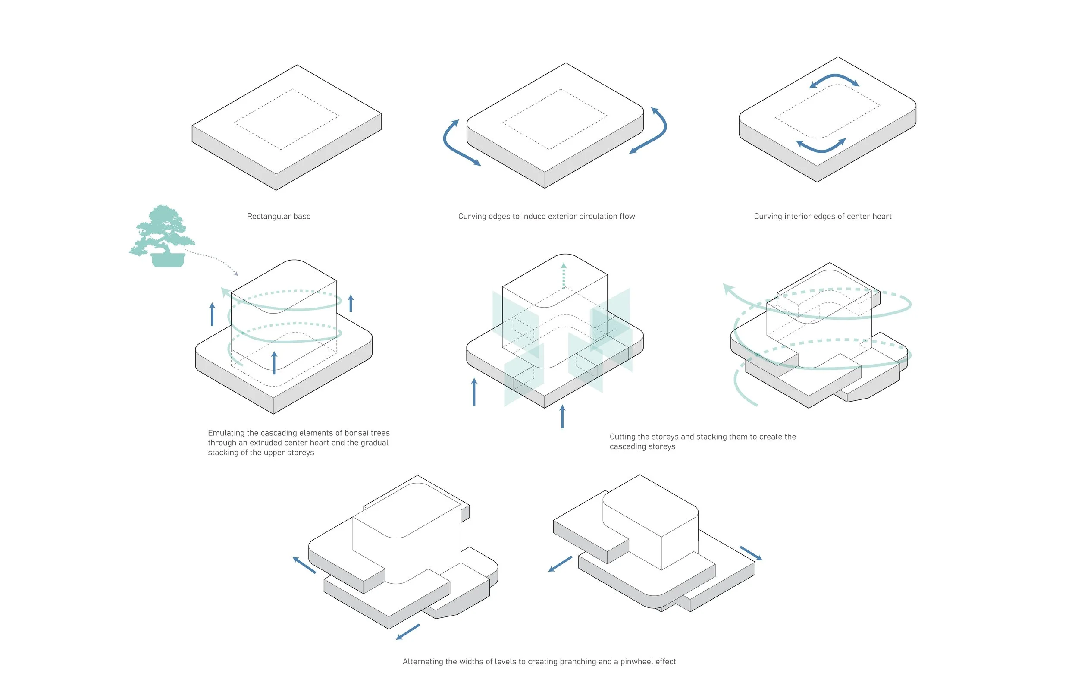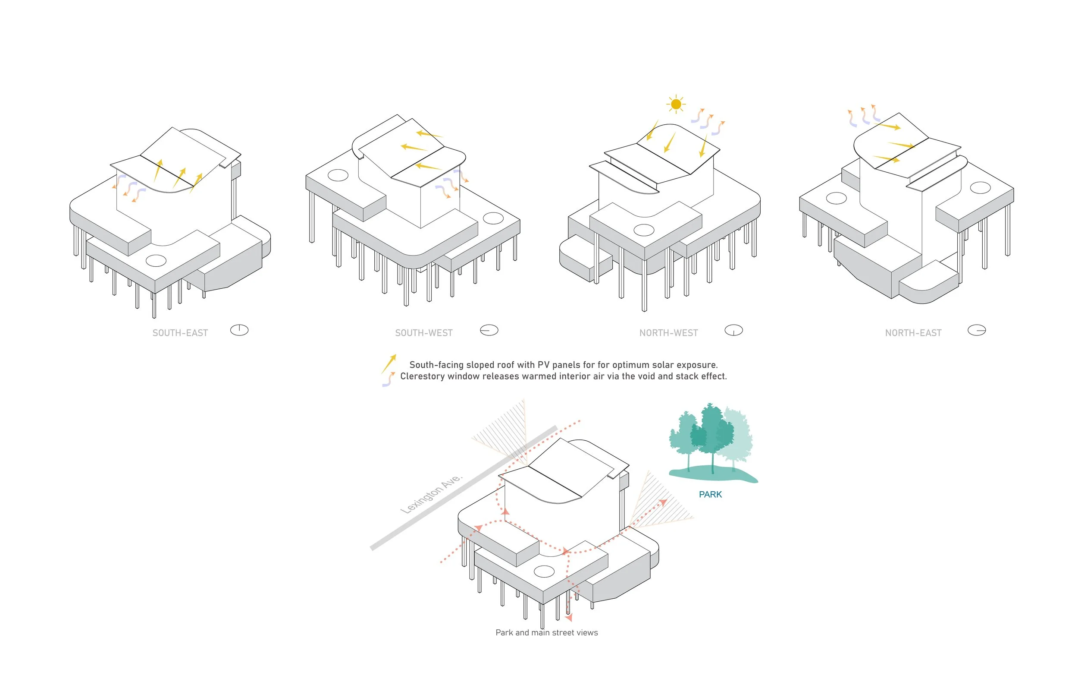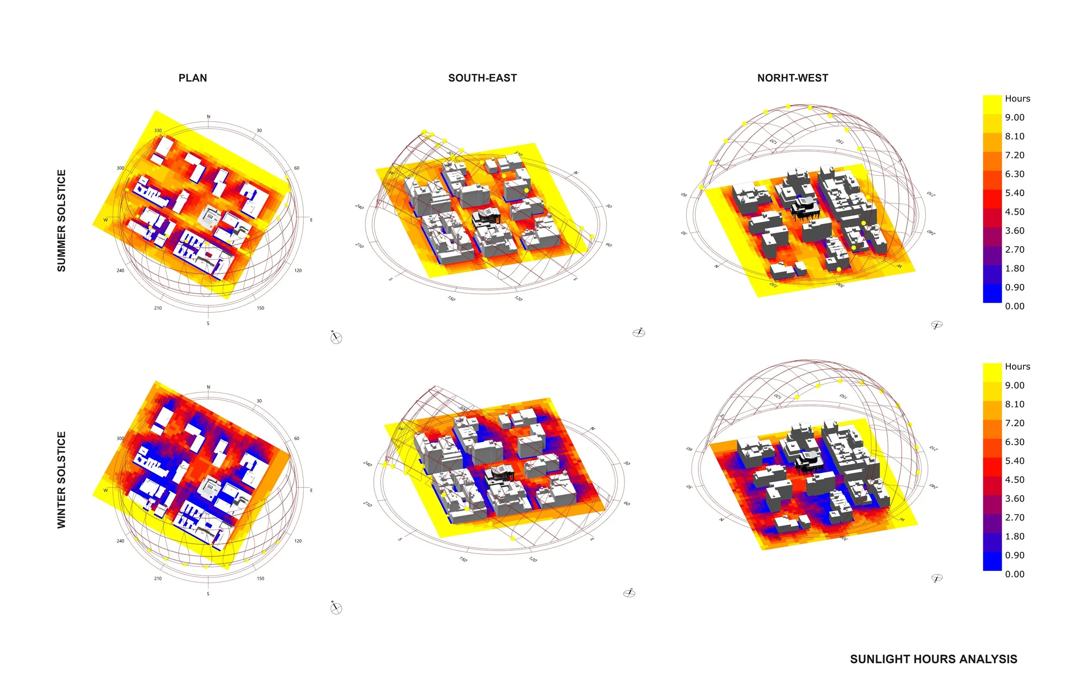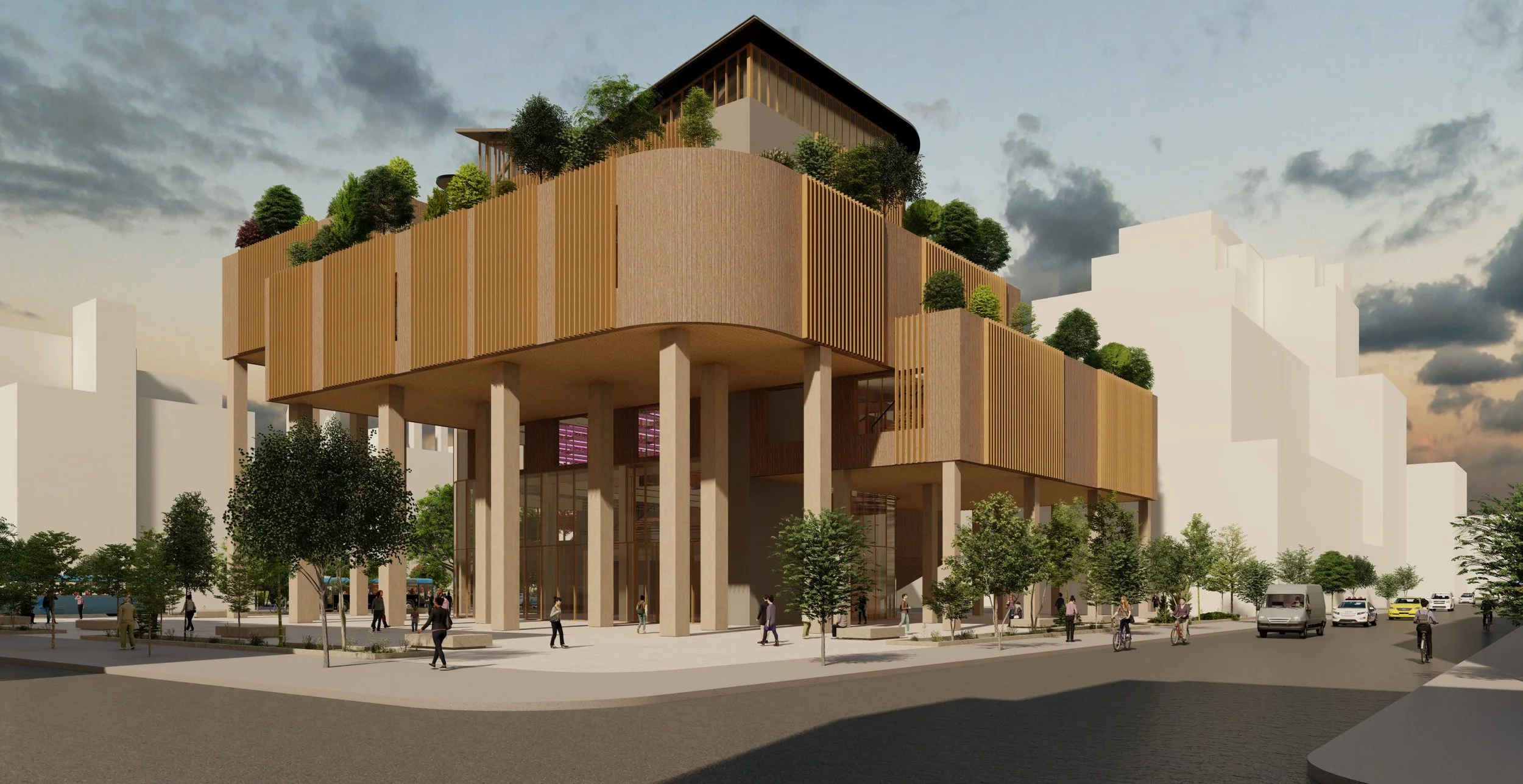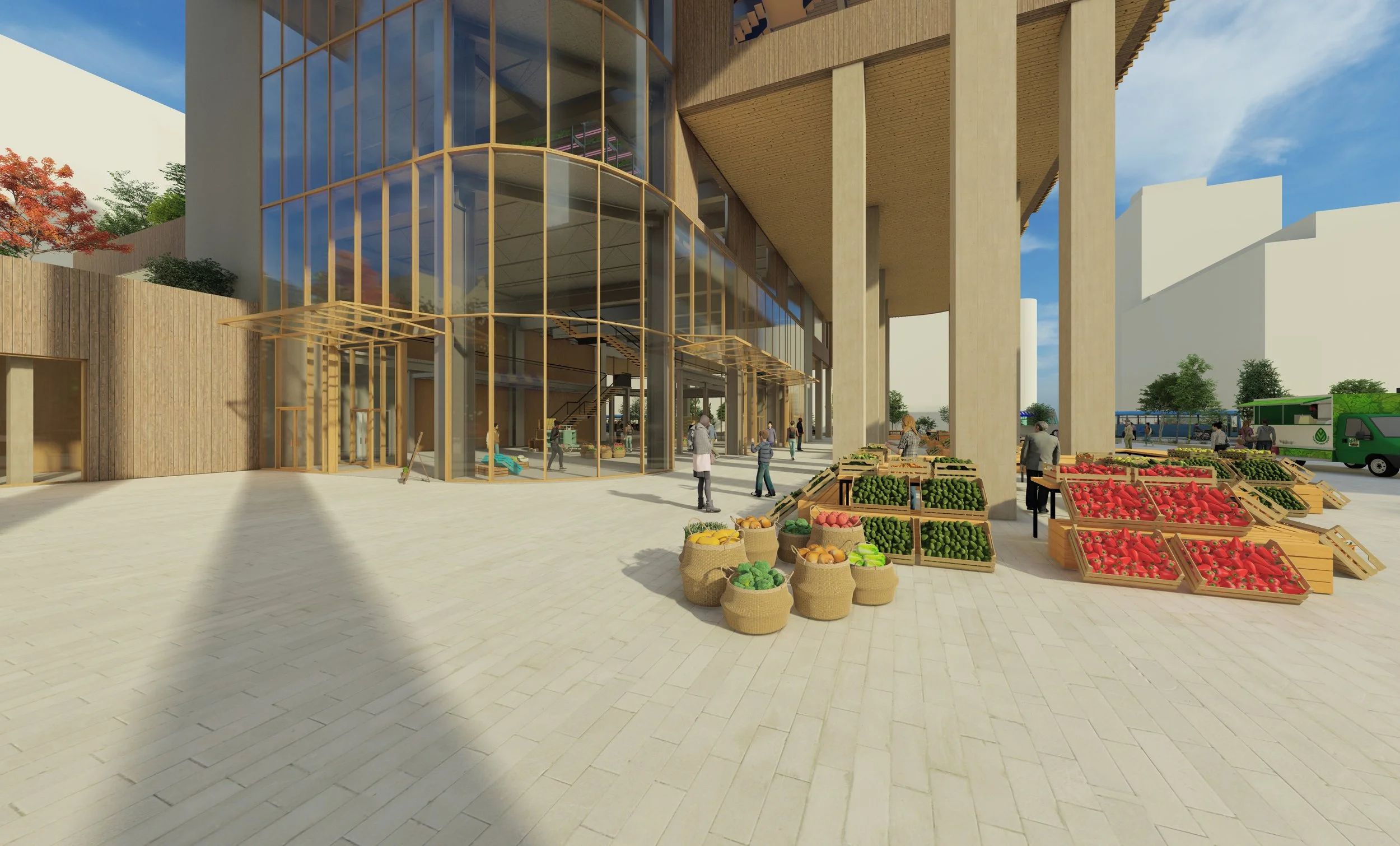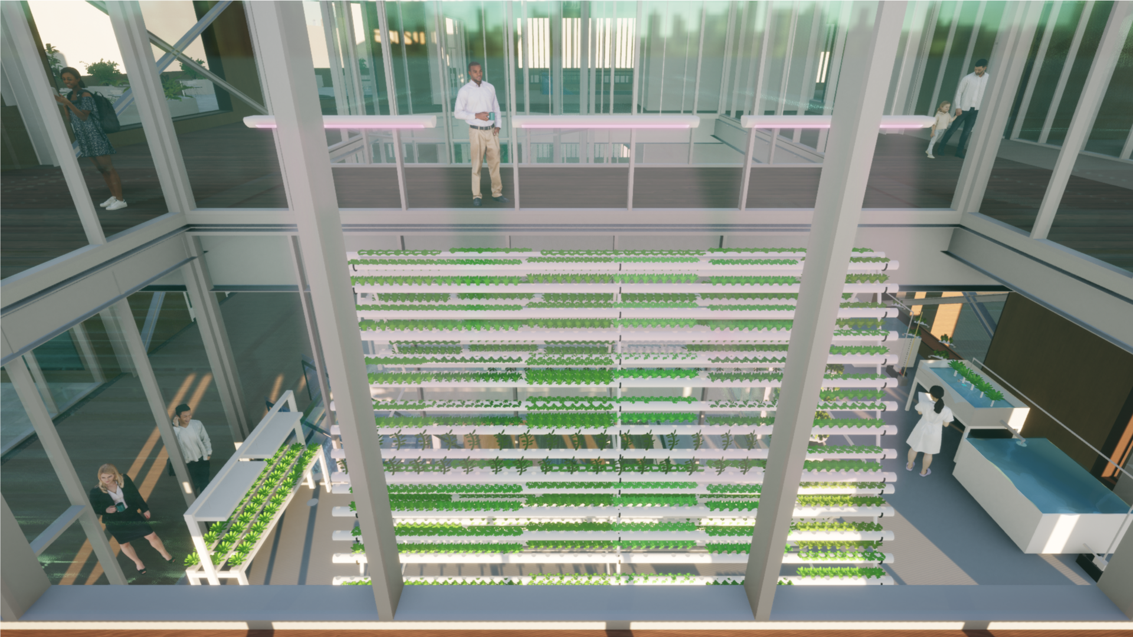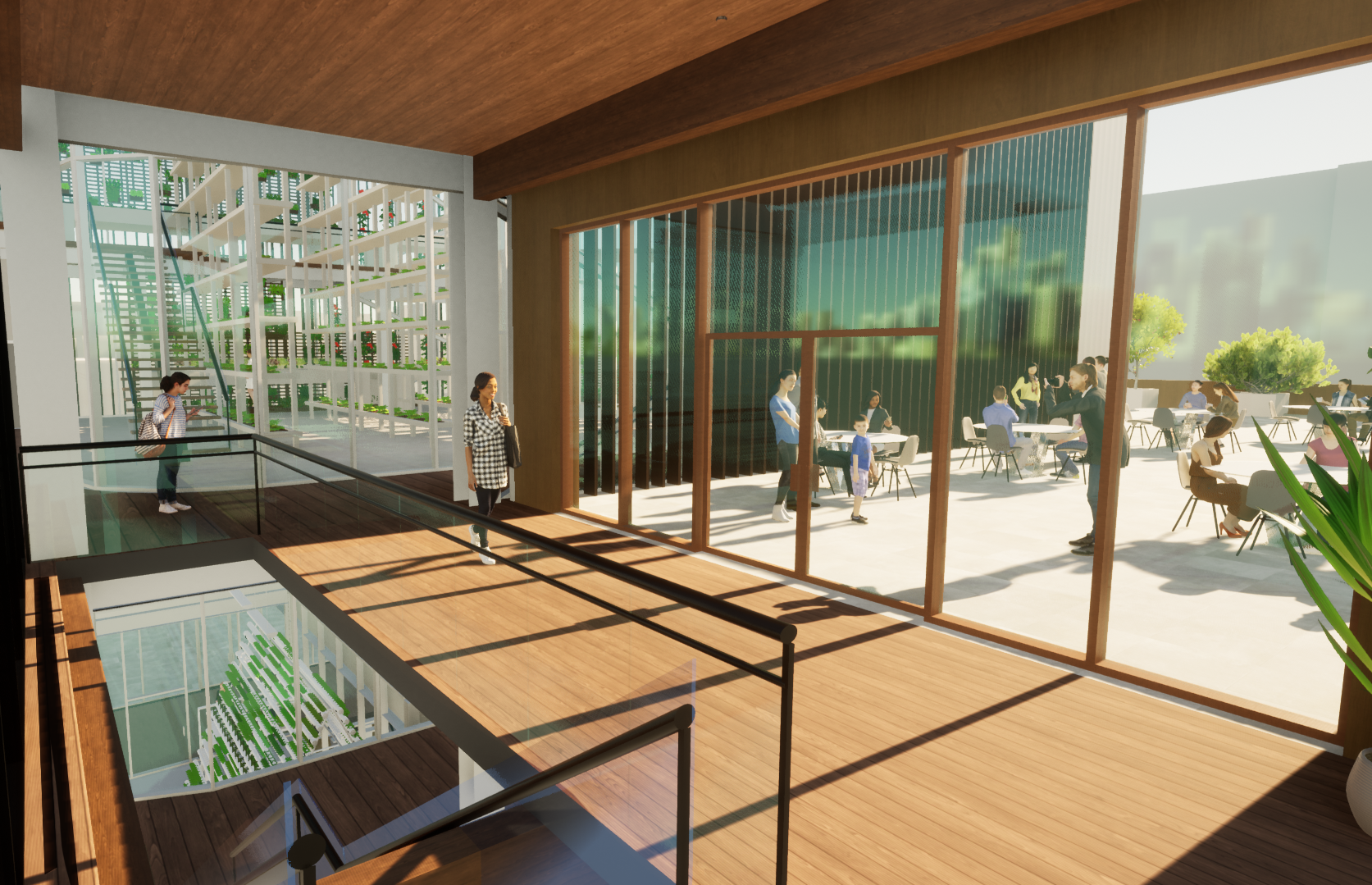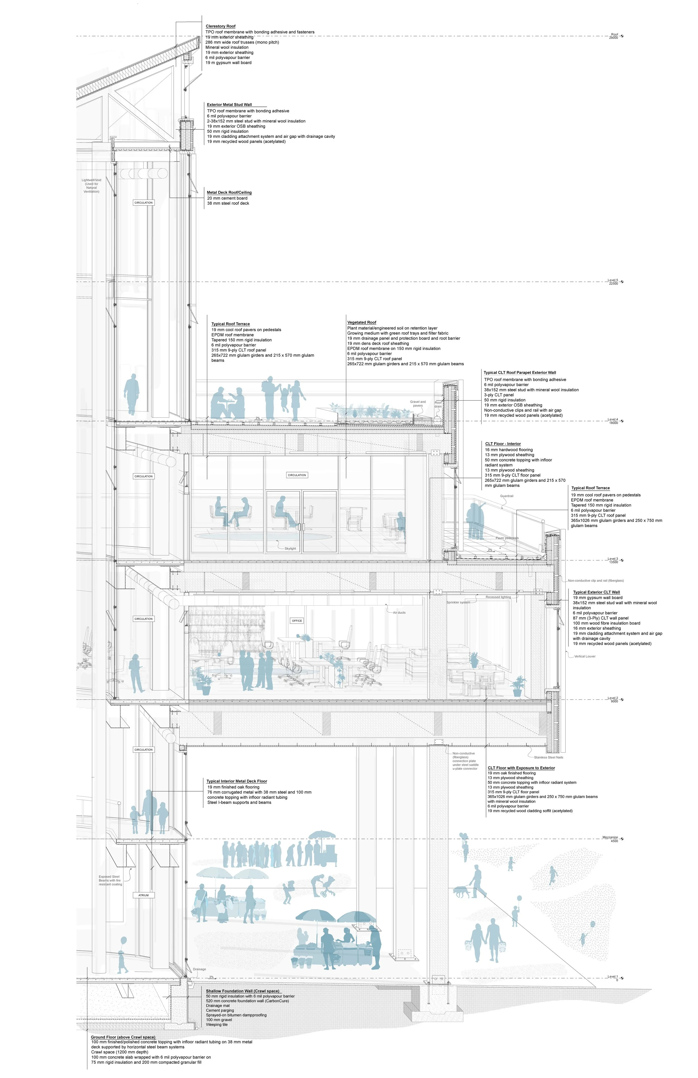Lexington Farm is designed around the idea of a farm in the middle of East Harlem which advocates for Food Justice. It highlights the basic notion that food is a human right and everyone deserves access to the same quality of food independent of income, background or postal code. East Harlem is considered a food desert where affordable healthy food options such as fresh produce is not easily accessible. Food disparity is a variation of structural injustice. The goal is to make healthy food available to everyone.
Lexington Farm supports the production of nutrient-dense foods to counter highly processed foods with minimal nutrients that currently dominate the neighbourhood. It advocates for the production of food that nourishes the community and the Earth. It is an architectural response to the food crisis that haunt East Harlem. It is a social justice center designed to educate and train people on sustainable methods of food production while simultaneously, producing and providing access to fresh produce.
RESEARCH INTENT
In East Harlem, the issue of buying affordable and good-quality fresh food is prevalent. The map illustrates the convenience Of big-box stores compared to bodegas within the 5 min walking radius of the focus site. It is likely people resort to cheaper and unhealthier food options that are more attainable and convenient. Healthy food such as fresh produce is deemed expensive and inaccessible due to the distance and prices.
The concept for the farm is based on the relationship of a main volume and set of sub-volumes that branch out and orbit around it. The main volume is a rigid metal scaffolding that plays a more functional role that contains the food production operations of the farm. A set of wood blocks are secured onto this metal frame where these warmer volumes represent spaces that will host the administrative and educational programs of the farm. In the central core, the farm components include the hydroponic and aquaponic farm which is found at the center and the greenhouse is found on the top floor - which houses traditional soil-based vegetation. The ground floor of the main volume contains the atrium designed for food markets and events to provide access to healthy and fresh produce. During the warmer months, the retractable curtain wall systems open to create more circulation and flow to the exterior food events. The surrounding sub-volumes house the social, work, and learning programs.



