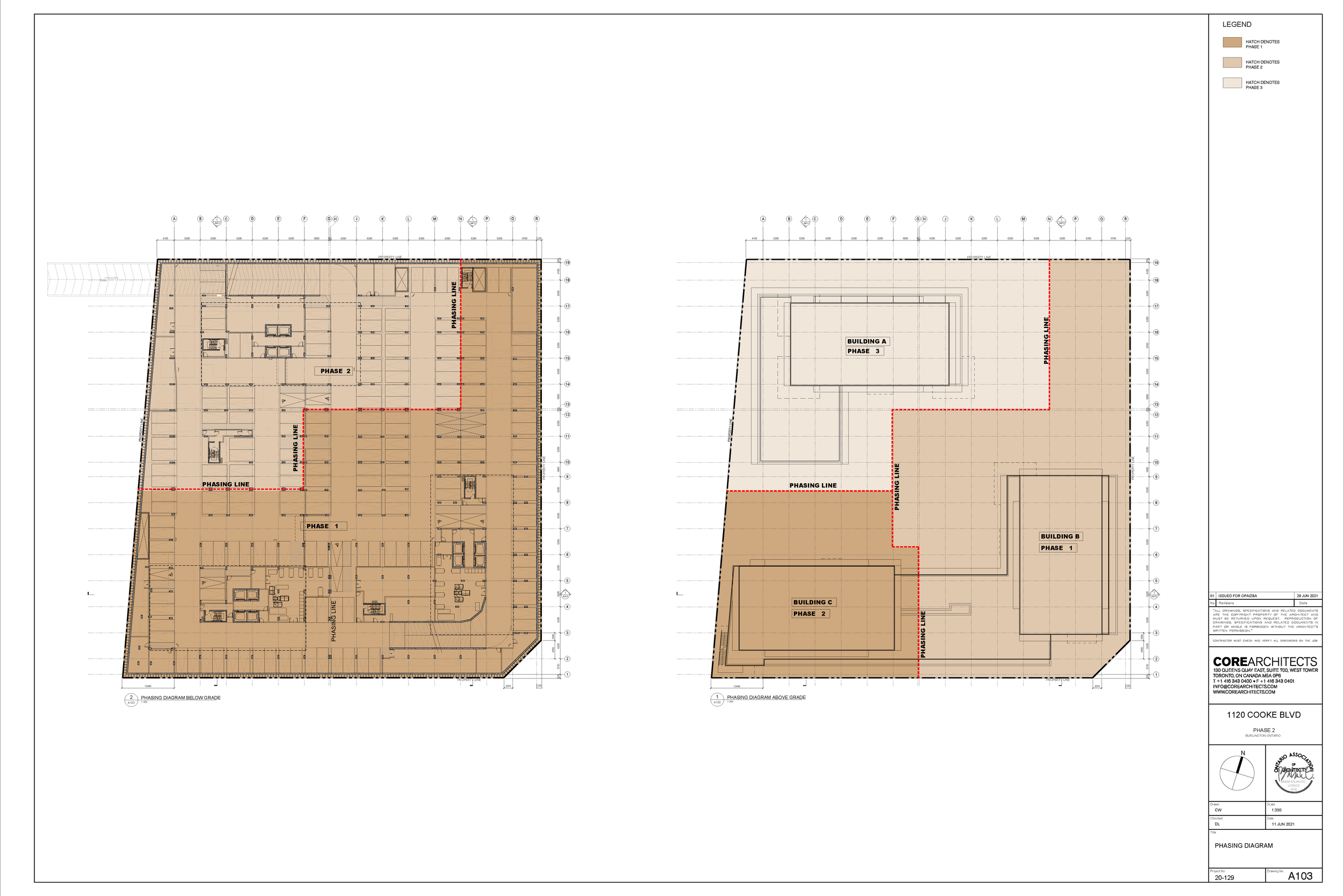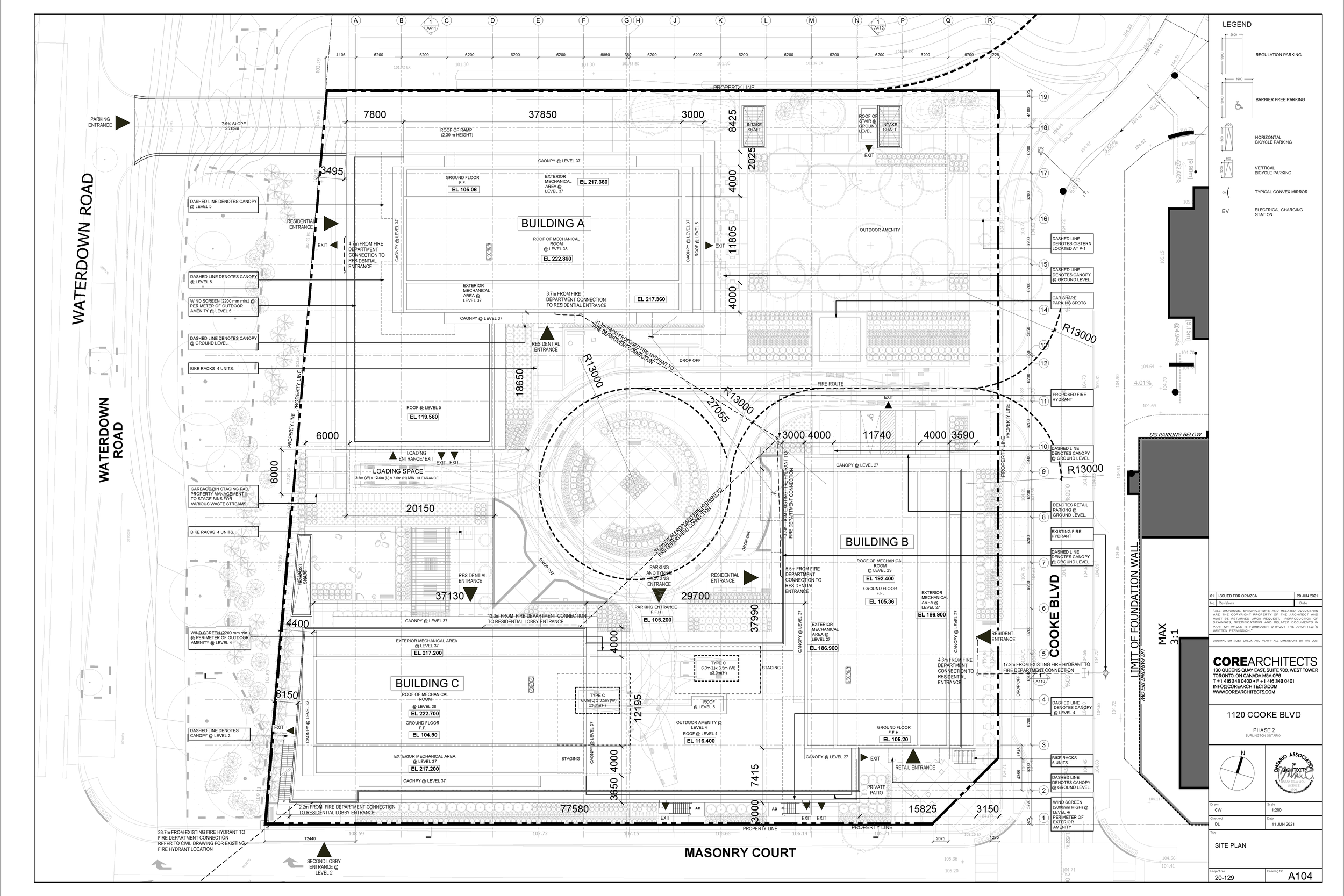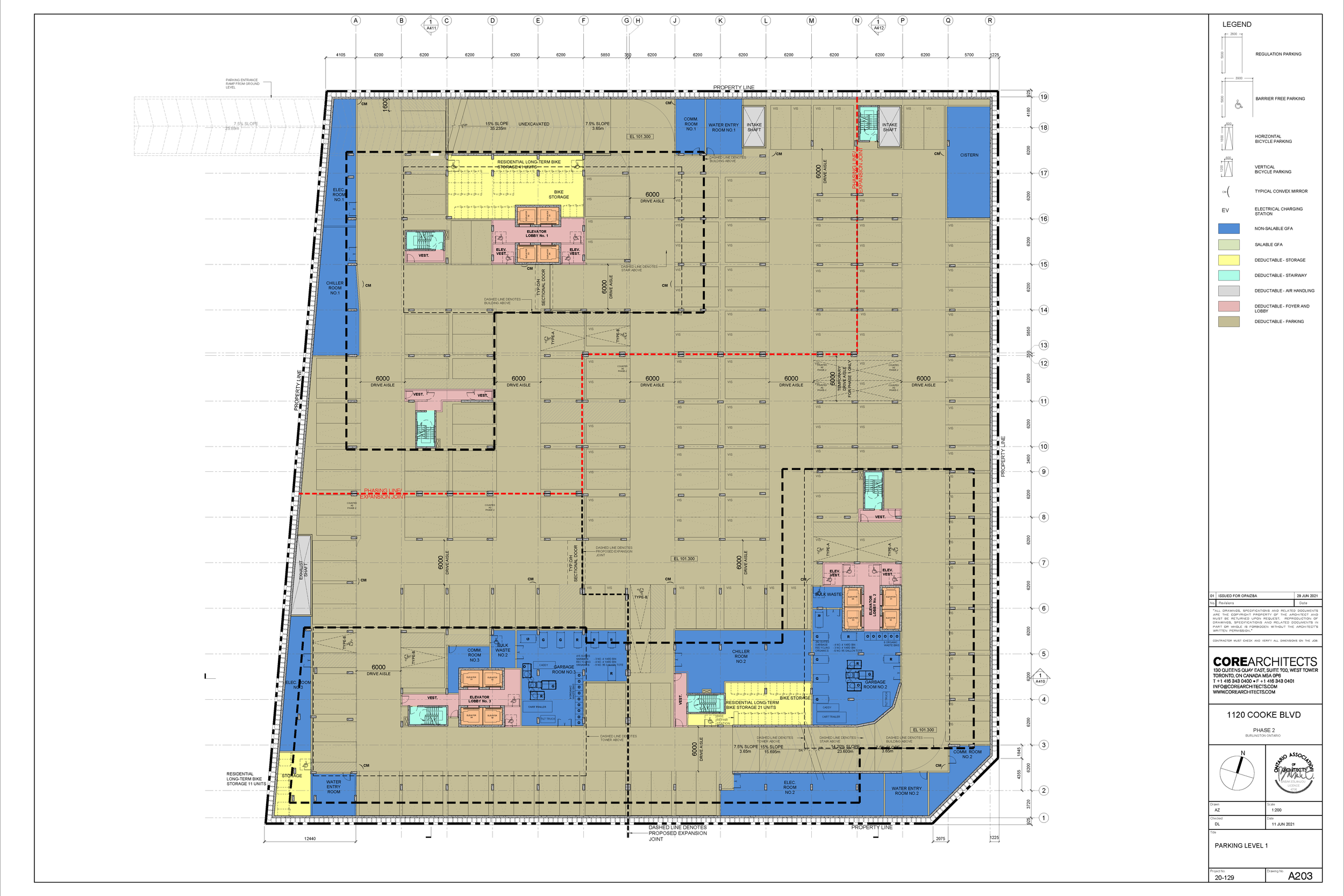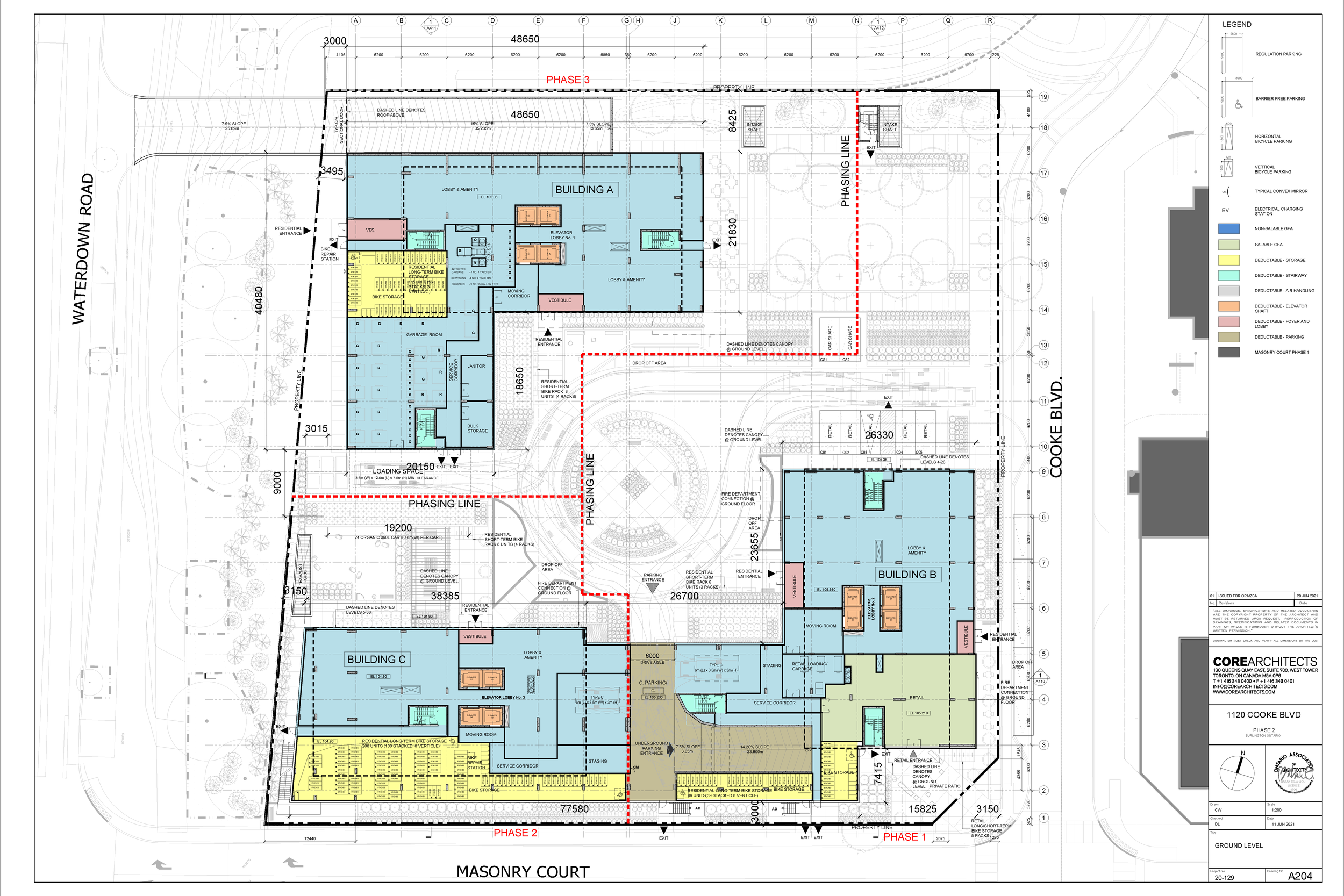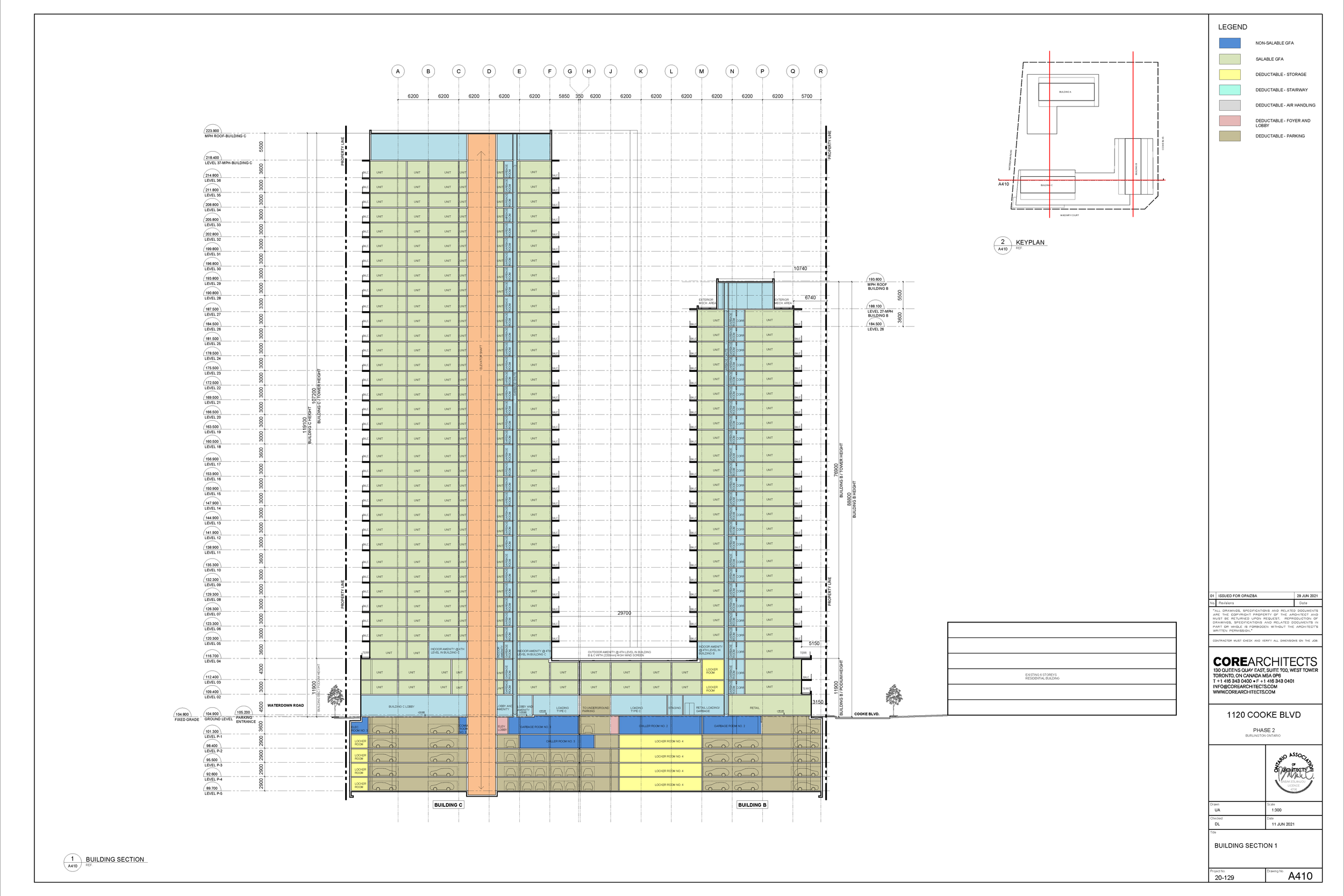Assisted in preparing drawings for noise and vibration consultants to analyze the building’s window-wall system for compliance with noise mitigation guidelines. Created typical unit floor plans and façade elevations, and helped update the site plan to relocate the fire hydrant to meet distance requirements.
Previous
Previous
685 Lansdowne Ave
Next
Next







